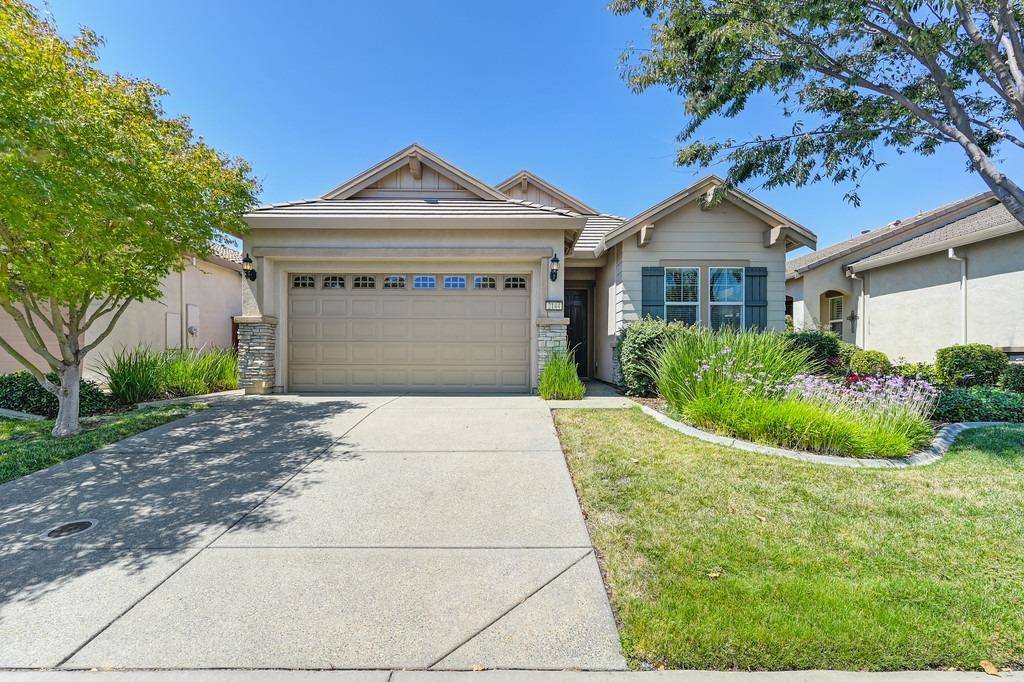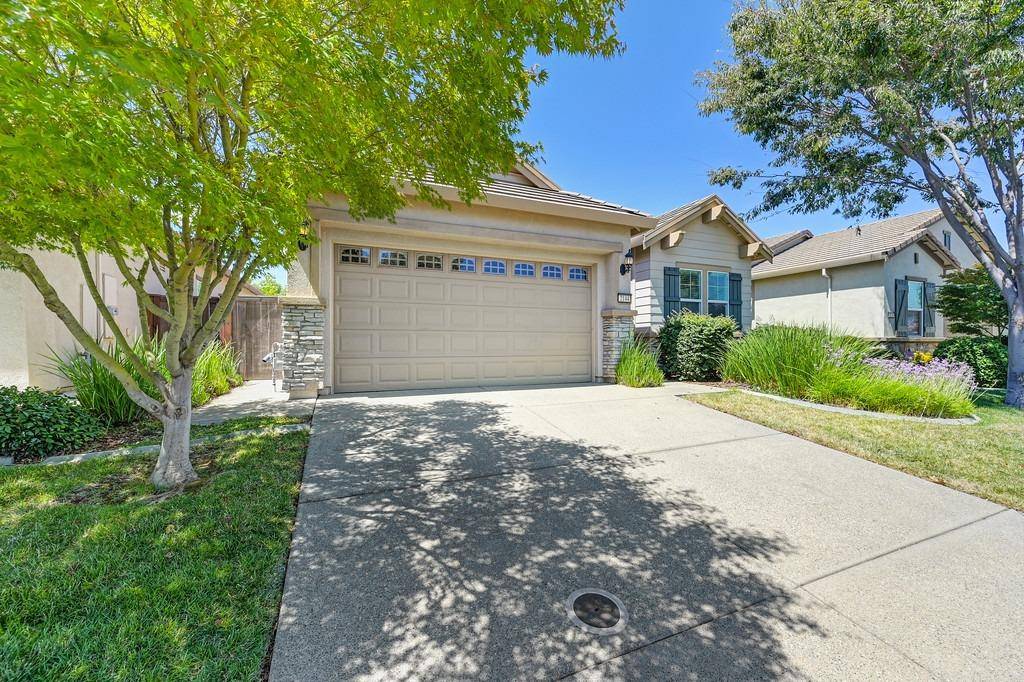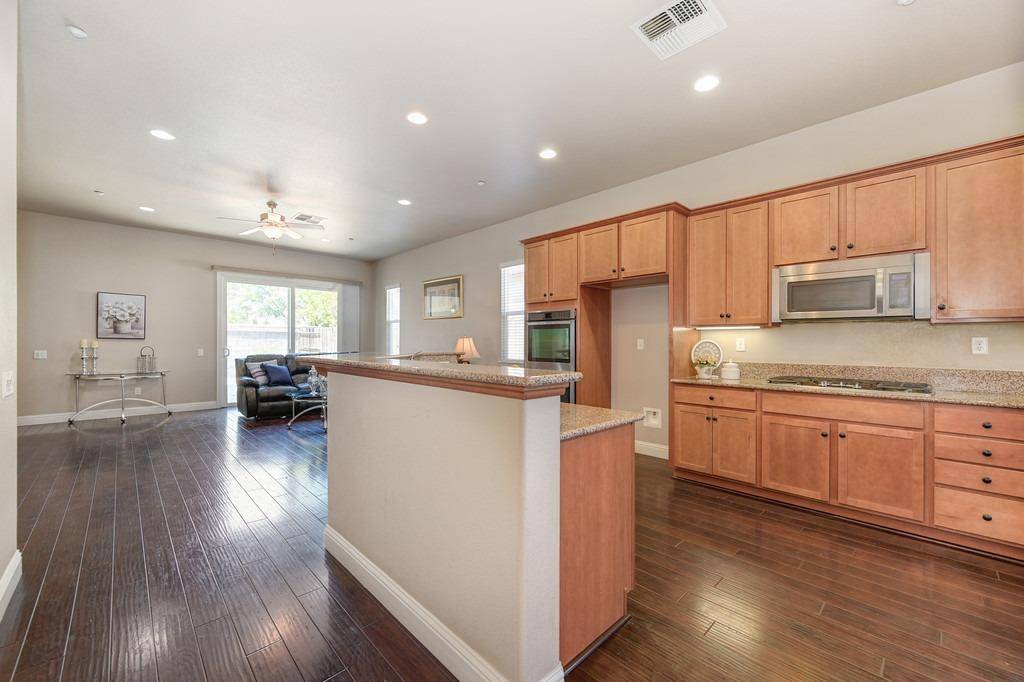2144 Arlington DR Roseville, CA 95747
3 Beds
2 Baths
1,645 SqFt
UPDATED:
Key Details
Property Type Single Family Home
Sub Type Single Family Residence
Listing Status Active
Purchase Type For Sale
Square Footage 1,645 sqft
Price per Sqft $339
Subdivision The Club At Westpark
MLS Listing ID 224074399
Bedrooms 3
Full Baths 2
HOA Fees $237/mo
HOA Y/N Yes
Originating Board MLS Metrolist
Year Built 2012
Lot Size 4,748 Sqft
Acres 0.109
Lot Dimensions 45 x 105
Property Sub-Type Single Family Residence
Property Description
Location
State CA
County Placer
Area 12747
Direction Pleasant Grove Blvd to Kennerleigh Pkwy to Brixham Dr to Arlington Dr.
Rooms
Guest Accommodations No
Master Bathroom Shower Stall(s), Double Sinks, Walk-In Closet, Window
Bedroom 2 0x0
Bedroom 3 0x0
Bedroom 4 0x0
Living Room Great Room
Dining Room 0x0 Breakfast Nook, Dining Bar
Kitchen Breakfast Area, Pantry Cabinet, Granite Counter, Slab Counter, Stone Counter, Island w/Sink
Family Room 0x0
Interior
Heating Central, Natural Gas
Cooling Ceiling Fan(s), Central
Flooring Carpet, Tile, Wood
Window Features Window Coverings,Window Screens
Appliance Built-In Electric Oven, Gas Cook Top, Gas Water Heater, Dishwasher, Disposal, Microwave, Double Oven, Plumbed For Ice Maker
Laundry Cabinets, Inside Room
Exterior
Parking Features Attached, Restrictions, Garage Door Opener, Garage Facing Front, Interior Access
Garage Spaces 2.0
Fence Back Yard, Wood, Masonry
Pool Built-In, Common Facility
Utilities Available Cable Available, Public, Underground Utilities, Internet Available, Natural Gas Connected
Amenities Available Barbeque, Pool, Clubhouse, Rec Room w/Fireplace, Recreation Facilities, Exercise Room, Gym
Roof Type Cement,Tile
Topography Level
Porch Uncovered Patio
Private Pool Yes
Building
Lot Description Auto Sprinkler F&R, Curb(s)/Gutter(s), Shape Regular, Street Lights, Landscape Back, Landscape Front
Story 1
Foundation Concrete, Slab
Builder Name Pulte
Sewer In & Connected, Public Sewer
Water Water District, Public
Architectural Style Contemporary
Schools
Elementary Schools Roseville City
Middle Schools Roseville City
High Schools Roseville Joint
School District Placer
Others
HOA Fee Include MaintenanceGrounds, Pool
Senior Community Yes
Restrictions Age Restrictions,Signs,Exterior Alterations,Guests,Parking
Tax ID 490-270-019-000
Special Listing Condition None
Virtual Tour https://www.youtube.com/embed/VjQXbe9Sbz4







