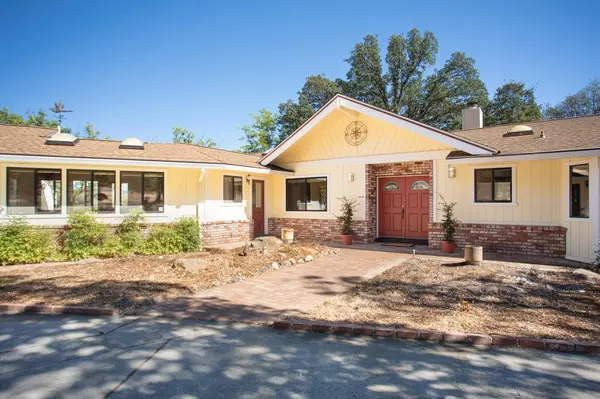13710 Oakknoll CT Penn Valley, CA 95946
3 Beds
3 Baths
2,636 SqFt
UPDATED:
12/08/2024 09:35 PM
Key Details
Property Type Single Family Home
Sub Type Single Family Residence
Listing Status Pending
Purchase Type For Sale
Square Footage 2,636 sqft
Price per Sqft $284
Subdivision Wildwood Heights
MLS Listing ID 224091068
Bedrooms 3
Full Baths 2
HOA Y/N No
Originating Board MLS Metrolist
Year Built 1985
Lot Size 5.000 Acres
Acres 5.0
Property Description
Location
State CA
County Nevada
Area 13103
Direction From Grass Valley: Hwy 20, Rt on Pleasant Valley Dr, Left on Wildwood Heights Dr, Rt on River Rock Rd, Rt on Oak Knoll Ct.
Rooms
Family Room View
Master Bathroom Shower Stall(s), Double Sinks, Tile, Window
Master Bedroom Ground Floor, Walk-In Closet, Outside Access
Living Room Cathedral/Vaulted, Deck Attached, View
Dining Room Dining Bar, Formal Area
Kitchen Pantry Cabinet, Island, Stone Counter
Interior
Interior Features Skylight(s), Storage Area(s), Open Beam Ceiling, Wet Bar
Heating Central, Fireplace(s), MultiZone
Cooling Ceiling Fan(s), Central, Whole House Fan, MultiUnits
Flooring Carpet, Linoleum, Wood
Fireplaces Number 2
Fireplaces Type Brick, Living Room, Family Room, Wood Burning, Gas Log
Equipment Intercom
Window Features Dual Pane Full
Appliance Built-In Electric Oven, Gas Cook Top, Compactor, Dishwasher, Disposal, Microwave, Double Oven, Plumbed For Ice Maker
Laundry Cabinets, Dryer Included, Sink, Washer Included, Inside Room
Exterior
Parking Features Attached, Garage Door Opener, Uncovered Parking Spaces 2+, Workshop in Garage, Interior Access
Garage Spaces 3.0
Fence Chain Link
Utilities Available Propane Tank Leased, Electric, See Remarks
View Water, Lake
Roof Type Composition
Topography Downslope
Porch Covered Deck, Uncovered Deck
Private Pool No
Building
Lot Description Manual Sprinkler F&R, Cul-De-Sac, Shape Regular, Landscape Front
Story 1
Foundation ConcretePerimeter, Raised
Sewer Septic System
Water Water District, Well, Private
Architectural Style Ranch
Schools
Elementary Schools Penn Valley
Middle Schools Penn Valley
High Schools Nevada Joint Union
School District Nevada
Others
Senior Community No
Tax ID 050-370-037-000
Special Listing Condition None







