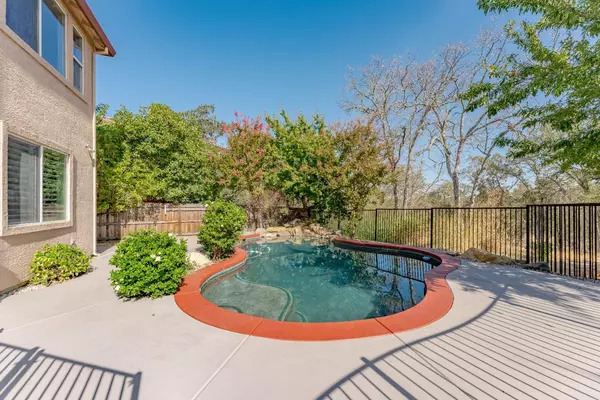460 Williams ST Folsom, CA 95630
5 Beds
3 Baths
4,090 SqFt
UPDATED:
12/13/2024 06:13 PM
Key Details
Property Type Single Family Home
Sub Type Single Family Residence
Listing Status Pending
Purchase Type For Sale
Square Footage 4,090 sqft
Price per Sqft $293
Subdivision Prairie Oaks
MLS Listing ID 224112831
Bedrooms 5
Full Baths 3
HOA Y/N No
Originating Board MLS Metrolist
Year Built 1998
Lot Size 8,165 Sqft
Acres 0.1874
Property Description
Location
State CA
County Sacramento
Area 10630
Direction HWY 50, exit Folsom Blvd North, to Blue Ravine right, to Russi right, to Taylor left, to Williams right, to address on left.
Rooms
Family Room Great Room
Master Bathroom Bidet, Shower Stall(s), Double Sinks, Soaking Tub, Tub
Master Bedroom Walk-In Closet 2+
Living Room Great Room
Dining Room Breakfast Nook, Formal Room, Dining Bar
Kitchen Pantry Closet, Slab Counter, Island
Interior
Interior Features Cathedral Ceiling
Heating Central, MultiZone
Cooling Ceiling Fan(s), Central, MultiZone
Flooring Carpet, Tile, Wood
Fireplaces Number 3
Fireplaces Type Living Room, Family Room, Other
Window Features Dual Pane Full
Appliance Built-In Electric Oven, Gas Cook Top, Hood Over Range, Dishwasher, Disposal, Microwave
Laundry Cabinets, Ground Floor, Inside Room
Exterior
Parking Features Attached, EV Charging, Garage Facing Front
Garage Spaces 3.0
Fence Back Yard, Fenced
Pool Built-In, On Lot, Fenced
Utilities Available Cable Available, Solar, Electric, Internet Available, Natural Gas Available
View Garden/Greenbelt
Roof Type Tile
Topography Level
Street Surface Paved
Porch Front Porch, Uncovered Patio
Private Pool Yes
Building
Lot Description Auto Sprinkler F&R, Curb(s)/Gutter(s), Greenbelt, Low Maintenance
Story 2
Foundation Slab
Builder Name US Homes
Sewer In & Connected
Water Water District
Schools
Elementary Schools Folsom-Cordova
Middle Schools Folsom-Cordova
High Schools Folsom-Cordova
School District Sacramento
Others
Senior Community No
Tax ID 072-1420-064-0000
Special Listing Condition None
Pets Allowed Yes







