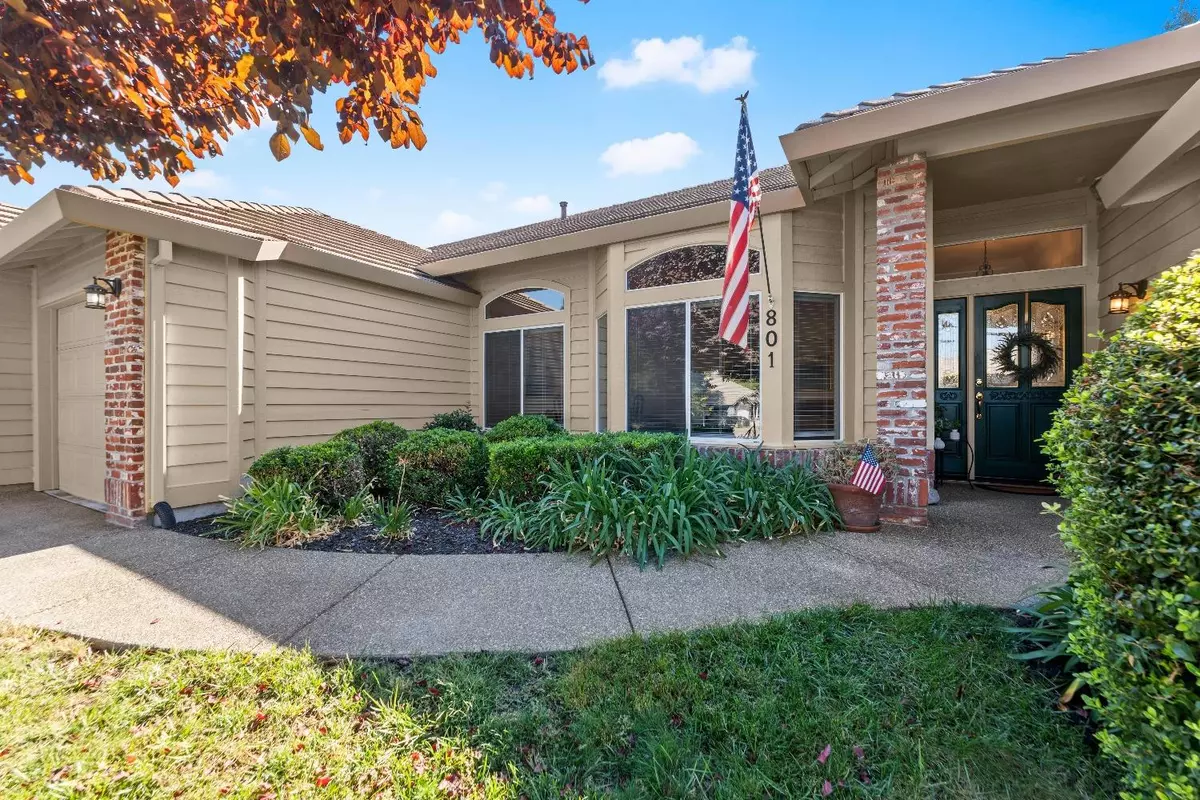801 Hardwick CT Granite Bay, CA 95746
4 Beds
3 Baths
2,222 SqFt
UPDATED:
12/20/2024 04:01 AM
Key Details
Property Type Single Family Home
Sub Type Single Family Residence
Listing Status Pending
Purchase Type For Sale
Square Footage 2,222 sqft
Price per Sqft $418
Subdivision Hillsborough
MLS Listing ID 224106597
Bedrooms 4
Full Baths 3
HOA Fees $105/mo
HOA Y/N Yes
Originating Board MLS Metrolist
Year Built 1994
Lot Size 9,426 Sqft
Acres 0.2164
Property Description
Location
State CA
County Placer
Area 12746
Direction I-80 TO DOUGLAS BLVD. (EAST TOWARD FOLSOM LAKE). RIGHT ON SIERRA COLLEGE, LEFT ON E. ROSEVILLE PKWY, LEFT ON HILLSBOROUGH DR. (1st GATE ON RIGHT) HARDWICK WAY, TO RIGHT ON HARDWICK CT.
Rooms
Family Room Cathedral/Vaulted
Master Bathroom Shower Stall(s), Double Sinks, Tile, Tub
Master Bedroom Outside Access, Walk-In Closet 2+
Living Room Cathedral/Vaulted
Dining Room Formal Room, Dining/Living Combo
Kitchen Breakfast Area, Pantry Cabinet, Quartz Counter, Slab Counter
Interior
Heating Central, Gas
Cooling Ceiling Fan(s), Central
Flooring Carpet, Stone, Tile
Fireplaces Number 1
Fireplaces Type Brick, Family Room, Wood Burning
Equipment Central Vacuum
Window Features Dual Pane Full
Appliance Built-In Electric Oven, Free Standing Refrigerator, Gas Cook Top, Dishwasher, Disposal, Microwave
Laundry Cabinets, Dryer Included, Washer Included, Inside Room
Exterior
Parking Features Attached, Tandem Garage, Garage Door Opener, Garage Facing Front
Garage Spaces 3.0
Fence Back Yard, Wood
Utilities Available Cable Available, Electric, Underground Utilities, Internet Available, Natural Gas Connected
Amenities Available Other
Roof Type Tile
Topography Level,Trees Few
Street Surface Paved
Porch Uncovered Patio
Private Pool No
Building
Lot Description Auto Sprinkler F&R, Cul-De-Sac, Gated Community, Street Lights, Landscape Back, Landscape Front
Story 1
Foundation Slab
Sewer In & Connected
Water Meter on Site, Public
Level or Stories One
Schools
Elementary Schools Eureka Union
Middle Schools Eureka Union
High Schools Roseville Joint
School District Placer
Others
Senior Community No
Restrictions Exterior Alterations,Parking
Tax ID 466-220-035-000
Special Listing Condition None
Pets Allowed Yes







