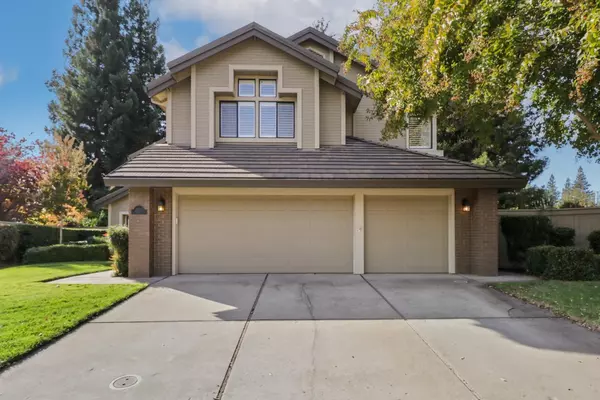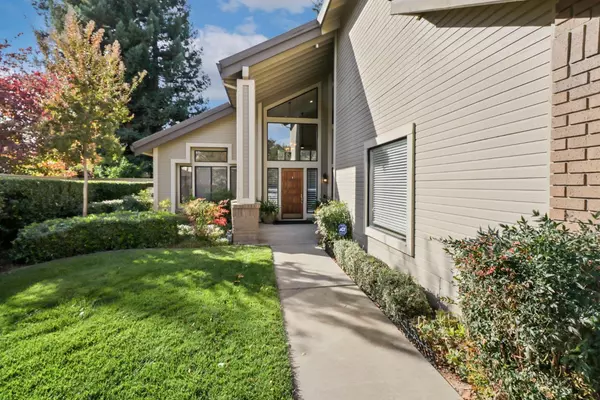2184 Dutch Creek CT Gold River, CA 95670
4 Beds
3 Baths
2,746 SqFt
UPDATED:
12/27/2024 05:23 PM
Key Details
Property Type Single Family Home
Sub Type Single Family Residence
Listing Status Active
Purchase Type For Sale
Square Footage 2,746 sqft
Price per Sqft $318
MLS Listing ID 224120978
Bedrooms 4
Full Baths 3
HOA Fees $295/mo
HOA Y/N Yes
Originating Board MLS Metrolist
Year Built 1990
Lot Size 9,797 Sqft
Acres 0.2249
Property Description
Location
State CA
County Sacramento
Area 10670
Direction Look for Monuments to Carson Creek Village while on Gold Country Blvd. south on Yuba Canal Dr. then left onto S Carson Way to Dutch Creek Court.
Rooms
Master Bathroom Shower Stall(s), Double Sinks, Sitting Area, Granite, Jetted Tub, Multiple Shower Heads, Walk-In Closet 2+
Master Bedroom 0x0
Bedroom 2 0x0
Bedroom 3 0x0
Bedroom 4 0x0
Living Room 0x0 Cathedral/Vaulted
Dining Room 0x0 Dining/Living Combo, Formal Area
Kitchen 0x0 Breakfast Area, Pantry Cabinet, Granite Counter, Island, Kitchen/Family Combo
Family Room 0x0
Interior
Interior Features Cathedral Ceiling, Formal Entry
Heating Central, Fireplace(s)
Cooling Ceiling Fan(s), Central, Whole House Fan, MultiUnits
Flooring Carpet, Laminate, Tile
Equipment Central Vacuum
Window Features Dual Pane Full,Window Coverings
Appliance Built-In Electric Oven, Built-In Electric Range, Free Standing Refrigerator, Gas Water Heater, Dishwasher, Disposal, Microwave
Laundry Cabinets, Dryer Included, Sink, Ground Floor, Washer Included, Inside Room
Exterior
Parking Features Garage Door Opener, Garage Facing Front
Garage Spaces 3.0
Fence Back Yard, Fenced, Wood
Pool Built-In, Dark Bottom, Pool Sweep, Fenced
Utilities Available Cable Available, Solar, Underground Utilities, Internet Available
Amenities Available Clubhouse, Putting Green(s), Greenbelt, Trails, Park
Roof Type Tile
Topography Level
Street Surface Paved
Porch Uncovered Patio
Private Pool Yes
Building
Lot Description Auto Sprinkler F&R, Cul-De-Sac, Curb(s)/Gutter(s), Shape Irregular, Street Lights, Landscape Back, Landscape Front, Low Maintenance
Story 2
Foundation Slab
Sewer In & Connected
Water Meter on Site, Public
Architectural Style Traditional
Level or Stories Two
Schools
Elementary Schools San Juan Unified
Middle Schools San Juan Unified
High Schools San Juan Unified
School District Sacramento
Others
HOA Fee Include MaintenanceGrounds
Senior Community No
Tax ID 069-0560-029-0000
Special Listing Condition None







