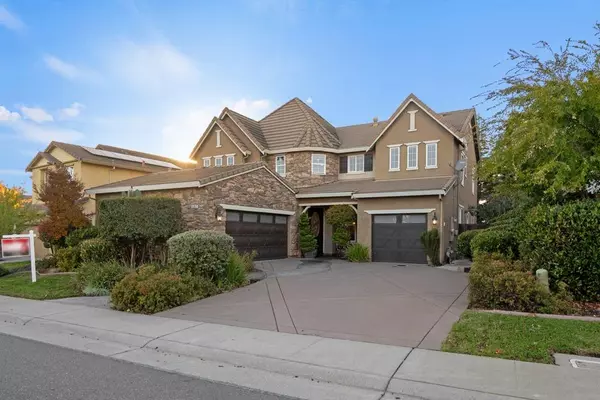5302 Copper Sunset WAY Rancho Cordova, CA 95742
4 Beds
3 Baths
3,039 SqFt
UPDATED:
12/16/2024 03:06 PM
Key Details
Property Type Single Family Home
Sub Type Single Family Residence
Listing Status Active
Purchase Type For Sale
Square Footage 3,039 sqft
Price per Sqft $239
MLS Listing ID 224112711
Bedrooms 4
Full Baths 3
HOA Y/N No
Originating Board MLS Metrolist
Year Built 2007
Lot Size 6,591 Sqft
Acres 0.1513
Property Description
Location
State CA
County Sacramento
Area 10742
Direction Head southwest on Grant Line Rd toward Kiefer Blvd / Turn right at the 1st cross street onto Kiefer Blvd / Turn right onto Rancho Cordova Pkwy / Turn left onto Summer Hollow Dr / Turn left at the 1st cross street onto Copper Sunset Way / Destination will be on the right
Rooms
Living Room Cathedral/Vaulted
Dining Room Breakfast Nook, Formal Room, Dining Bar, Dining/Family Combo, Space in Kitchen
Kitchen Breakfast Area, Butlers Pantry, Pantry Closet, Granite Counter, Island w/Sink, Kitchen/Family Combo
Interior
Heating Central, Fireplace(s)
Cooling Ceiling Fan(s), Central
Flooring Carpet, Tile, Vinyl
Fireplaces Number 1
Fireplaces Type Family Room
Laundry Cabinets, Sink, Gas Hook-Up, Upper Floor, Inside Room
Exterior
Parking Features Garage Door Opener, Garage Facing Front, Garage Facing Side
Garage Spaces 3.0
Utilities Available Public, Solar, Natural Gas Available
Roof Type Tile
Private Pool No
Building
Lot Description Other
Story 2
Foundation Slab
Sewer Sewer in Street, In & Connected, Public Sewer
Water Public
Level or Stories Two
Schools
Elementary Schools Elk Grove Unified
Middle Schools Elk Grove Unified
High Schools Elk Grove Unified
School District Sacramento
Others
Senior Community No
Tax ID 067-0720-060-0000
Special Listing Condition None







