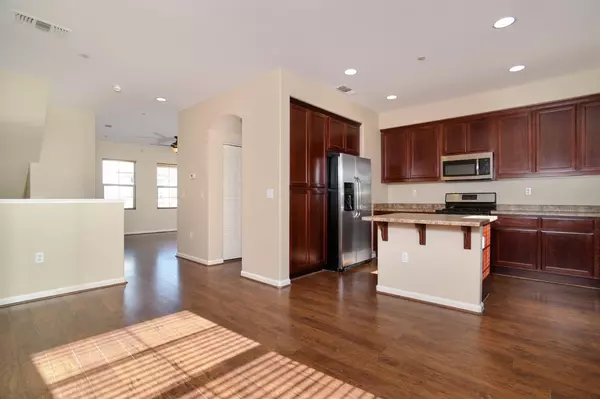5301 E Commerce WAY #46104 Sacramento, CA 95835
2 Beds
3 Baths
1,458 SqFt
UPDATED:
11/22/2024 03:40 PM
Key Details
Property Type Condo
Sub Type Condominium
Listing Status Active
Purchase Type For Sale
Square Footage 1,458 sqft
Price per Sqft $284
Subdivision Artisan Square
MLS Listing ID 224125169
Bedrooms 2
Full Baths 2
HOA Fees $432/mo
HOA Y/N Yes
Originating Board MLS Metrolist
Year Built 2007
Property Description
Location
State CA
County Sacramento
Area 10835
Direction Take I-5 North to Del Paso Road. Turn right onto Del Paso Road, then left onto E. Commerce Way for about a mile then turn left into Artisan Square. Make the first right as you turn into the Community.
Rooms
Master Bathroom Shower Stall(s), Double Sinks
Master Bedroom Walk-In Closet
Living Room Other
Dining Room Breakfast Nook
Kitchen Pantry Cabinet, Island
Interior
Heating Central, Fireplace(s), MultiZone, Natural Gas
Cooling Ceiling Fan(s), Central, MultiZone
Flooring Carpet, Tile, Wood
Fireplaces Number 1
Fireplaces Type Living Room, Gas Log
Window Features Dual Pane Full,Window Coverings
Appliance Free Standing Gas Oven, Free Standing Gas Range, Free Standing Refrigerator, Gas Cook Top, Gas Water Heater, Dishwasher, Insulated Water Heater, Disposal, Microwave, Plumbed For Ice Maker
Laundry Cabinets, Dryer Included, Washer Included, Inside Area
Exterior
Parking Features Attached, Garage Door Opener, Guest Parking Available
Garage Spaces 2.0
Pool Built-In, Common Facility, Fenced, Gunite Construction
Utilities Available Cable Available, Public, Internet Available, Natural Gas Connected
Amenities Available Pool, Spa/Hot Tub
Roof Type Tile
Topography Level
Street Surface Asphalt,Paved
Porch Front Porch, Uncovered Patio
Private Pool Yes
Building
Lot Description Curb(s)/Gutter(s), Street Lights
Story 3
Foundation Concrete, Slab
Sewer In & Connected, Public Sewer
Water Public
Level or Stories ThreeOrMore
Schools
Elementary Schools Natomas Unified
Middle Schools Natomas Unified
High Schools Natomas Unified
School District Sacramento
Others
HOA Fee Include Insurance, MaintenanceExterior, MaintenanceGrounds, Trash, Water
Senior Community No
Restrictions Signs,Exterior Alterations,Parking
Tax ID 201-1120-007-0186
Special Listing Condition None
Pets Allowed Yes, Cats OK, Dogs OK







