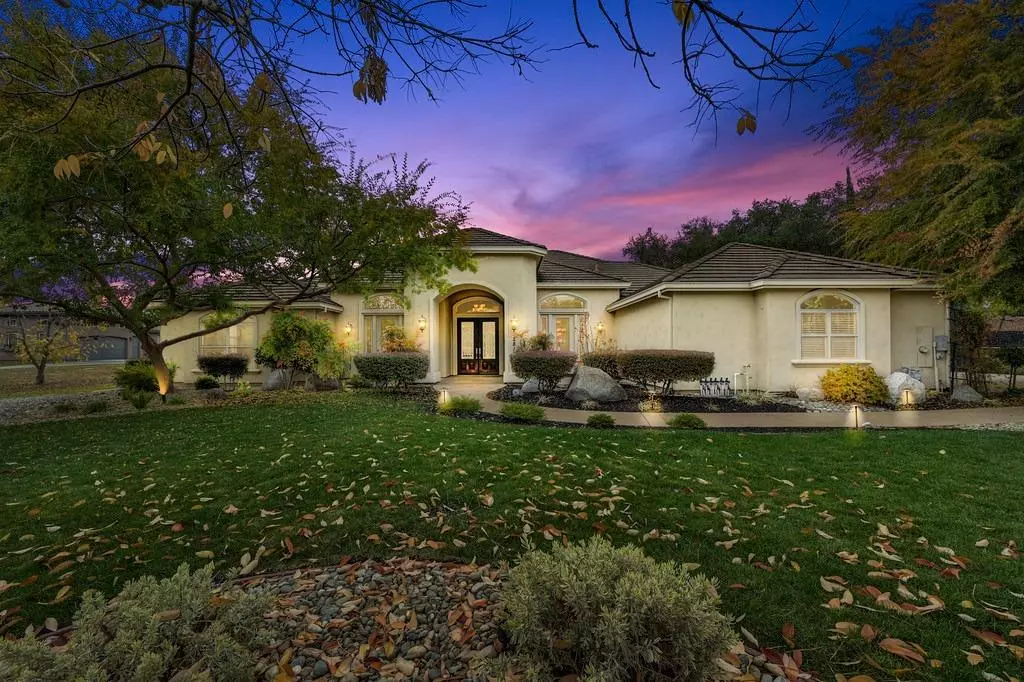2810 Penryn RD Penryn, CA 95663
4 Beds
4 Baths
3,403 SqFt
UPDATED:
12/11/2024 06:15 PM
Key Details
Property Type Single Family Home
Sub Type Single Family Residence
Listing Status Active
Purchase Type For Sale
Square Footage 3,403 sqft
Price per Sqft $437
Subdivision Penryn Country Estates
MLS Listing ID 224127449
Bedrooms 4
Full Baths 3
HOA Y/N No
Originating Board MLS Metrolist
Year Built 2005
Lot Size 2.500 Acres
Acres 2.5
Lot Dimensions Placer
Property Description
Location
State CA
County Placer
Area 12663
Direction From Hwy 80 East, take the Penryn Road exit and turn left onto Penryn Road. The driveway will be on your left.
Rooms
Family Room Great Room, View
Master Bathroom Shower Stall(s), Double Sinks, Dual Flush Toilet, Jetted Tub, Marble, Multiple Shower Heads, Walk-In Closet
Master Bedroom Sitting Room, Outside Access
Living Room Great Room, Other
Dining Room Breakfast Nook, Dining Bar, Formal Area
Kitchen Breakfast Area, Butlers Pantry, Pantry Closet, Granite Counter, Island, Kitchen/Family Combo
Interior
Interior Features Cathedral Ceiling
Heating Central, Fireplace Insert, Natural Gas
Cooling Ceiling Fan(s), Central, Whole House Fan, MultiUnits, MultiZone
Flooring Tile, Marble, Wood
Fireplaces Number 1
Fireplaces Type Insert, Family Room, Gas Log, Gas Piped
Equipment Central Vacuum
Window Features Dual Pane Full,Window Screens
Appliance Built-In Electric Oven, Gas Cook Top, Built-In Refrigerator, Hood Over Range, Ice Maker, Dishwasher, Disposal, Self/Cont Clean Oven, Warming Drawer, Wine Refrigerator
Laundry Cabinets, Sink, Gas Hook-Up, Ground Floor, Hookups Only, Inside Room
Exterior
Exterior Feature Covered Courtyard, Entry Gate
Parking Features 24'+ Deep Garage, Attached, Boat Storage, RV Access, RV Storage, Garage Door Opener, Garage Facing Side, Interior Access
Garage Spaces 3.0
Fence Metal, Partial
Utilities Available Cable Available, Cable Connected, Public, Generator, Underground Utilities, Internet Available, Natural Gas Available, Natural Gas Connected
Roof Type Cement,Tile
Topography Level,Lot Grade Varies
Accessibility AccessibleDoors, AccessibleFullBath
Handicap Access AccessibleDoors, AccessibleFullBath
Porch Front Porch, Back Porch, Covered Patio
Private Pool No
Building
Lot Description Auto Sprinkler F&R, Landscape Back, Landscape Front
Story 1
Foundation Concrete, Slab
Sewer Sewer in Street, In & Connected
Water Public
Level or Stories One
Schools
Elementary Schools Loomis Union
Middle Schools Loomis Union
High Schools Placer Union High
School District Placer
Others
Senior Community No
Tax ID 032-243-005-000
Special Listing Condition None
Pets Allowed Yes







