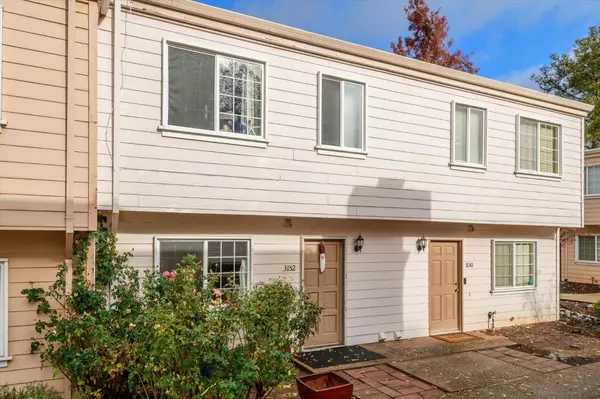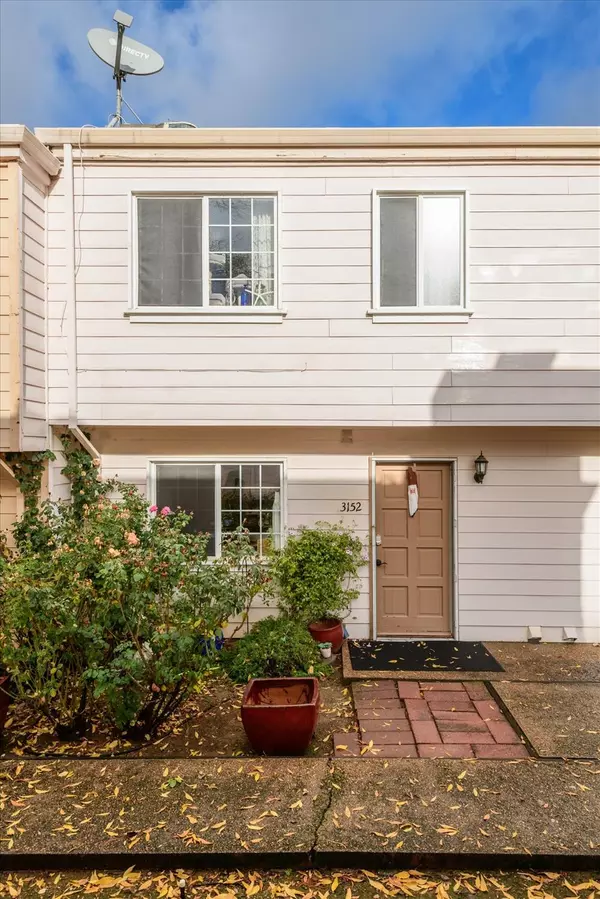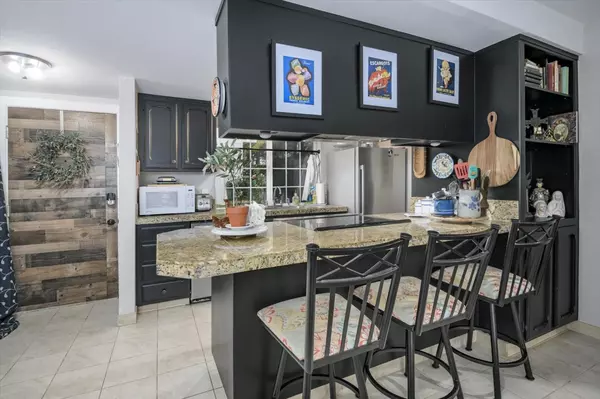3152 Country Club Cameron Park, CA 95682
2 Beds
2 Baths
1,008 SqFt
UPDATED:
12/20/2024 12:15 PM
Key Details
Property Type Condo
Sub Type Condominium
Listing Status Pending
Purchase Type For Sale
Square Footage 1,008 sqft
Price per Sqft $297
Subdivision Camelot Woods
MLS Listing ID 224132983
Bedrooms 2
Full Baths 1
HOA Fees $385/mo
HOA Y/N Yes
Originating Board MLS Metrolist
Year Built 1971
Lot Size 1,307 Sqft
Acres 0.03
Property Description
Location
State CA
County El Dorado
Area 12601
Direction Country Club Dr to address
Rooms
Family Room Other
Master Bedroom 0x0 Balcony, Outside Access
Bedroom 2 0x0
Bedroom 3 0x0
Bedroom 4 0x0
Living Room 0x0 Other
Dining Room 0x0 Dining Bar, Dining/Living Combo
Kitchen 0x0 Granite Counter
Family Room 0x0
Interior
Heating Central
Cooling Central
Flooring Carpet, Laminate
Window Features Dual Pane Full,Window Coverings
Appliance Dishwasher, Disposal, Free Standing Electric Range
Laundry Inside Area
Exterior
Parking Features Permit Required, Assigned
Fence Wood, Full
Utilities Available Cable Available, Public, Electric
Amenities Available Dog Park
View Golf Course
Roof Type Composition
Topography Level
Street Surface Paved
Porch Back Porch, Covered Patio
Private Pool No
Building
Lot Description Low Maintenance
Story 2
Unit Location Other
Foundation Slab
Sewer In & Connected
Water Water District
Architectural Style Traditional
Level or Stories Two
Schools
Elementary Schools Buckeye Union
Middle Schools Buckeye Union
High Schools El Dorado Union High
School District El Dorado
Others
HOA Fee Include Sewer, Trash, Water
Senior Community No
Restrictions Signs
Tax ID 082-461-006-000
Special Listing Condition None
Pets Allowed Yes







