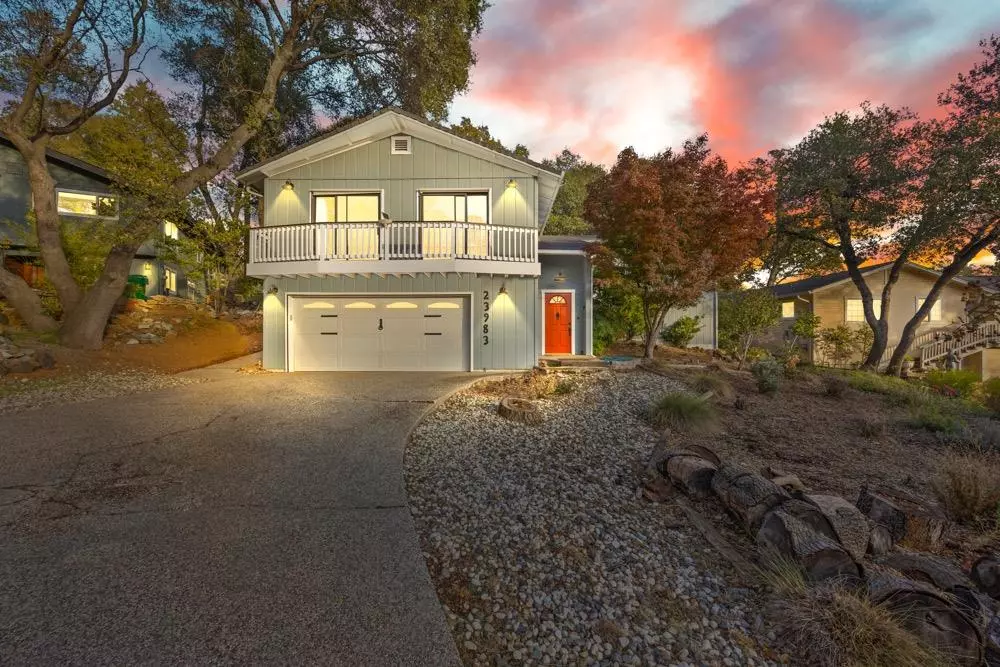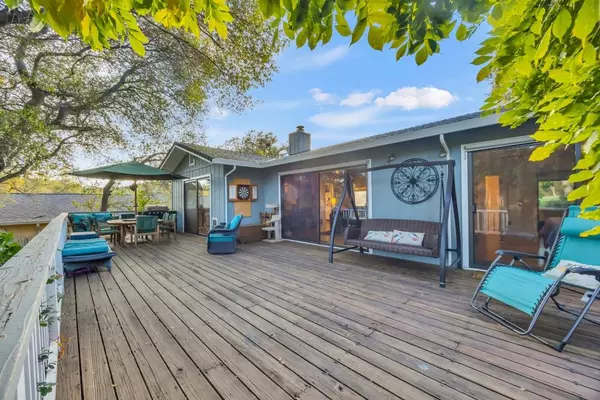23983 Oakmont WAY Auburn, CA 95602
3 Beds
2 Baths
1,977 SqFt
UPDATED:
12/20/2024 06:40 PM
Key Details
Property Type Single Family Home
Sub Type Single Family Residence
Listing Status Active
Purchase Type For Sale
Square Footage 1,977 sqft
Price per Sqft $328
Subdivision Lake Of The Pines
MLS Listing ID 224132770
Bedrooms 3
Full Baths 2
HOA Fees $292/mo
HOA Y/N Yes
Originating Board MLS Metrolist
Year Built 1983
Lot Size 10,454 Sqft
Acres 0.24
Lot Dimensions 64 X 151 X 77 X 149
Property Description
Location
State CA
County Nevada
Area 13115
Direction Through guard gate, R on Torrey Pines, L on Lakeshore South, R on Oakmont and home will be on your left.
Rooms
Master Bathroom Shower Stall(s), Double Sinks, Walk-In Closet, Window
Master Bedroom 0x0 Closet, Outside Access
Bedroom 2 0x0
Bedroom 3 0x0
Bedroom 4 0x0
Living Room 0x0 Cathedral/Vaulted, Great Room, View
Dining Room 0x0 Dining/Living Combo, Formal Area
Kitchen 0x0 Pantry Cabinet, Ceramic Counter, Skylight(s), Tile Counter
Family Room 0x0
Interior
Interior Features Cathedral Ceiling, Skylight Tube, Skylight(s)
Heating Central, Heat Pump
Cooling Ceiling Fan(s), Central
Flooring Tile, Wood
Fireplaces Number 1
Fireplaces Type Living Room, Wood Burning
Appliance Dishwasher, Disposal, Microwave, Free Standing Electric Oven, Free Standing Electric Range
Laundry Inside Area
Exterior
Parking Features Garage Door Opener, Garage Facing Front, Golf Cart
Garage Spaces 2.0
Utilities Available Cable Available, Electric
Amenities Available Barbeque, Playground, Pool, Clubhouse, Putting Green(s), Dog Park, Golf Course, Tennis Courts, Trails, Park
View Panoramic, Golf Course
Roof Type Composition
Topography Forest,Level,Lot Sloped,Trees Many
Street Surface Paved
Porch Uncovered Deck
Private Pool No
Building
Lot Description Adjacent to Golf Course, Gated Community, Shape Regular, Greenbelt, Landscape Back, Landscape Front
Story 1
Foundation Raised, Slab
Sewer In & Connected
Water Water District
Architectural Style Contemporary
Level or Stories Two
Schools
Elementary Schools Nevada City
Middle Schools Nevada City
High Schools Nevada Joint Union
School District Nevada
Others
HOA Fee Include CableTV, MaintenanceGrounds, Security, Pool
Senior Community No
Tax ID 021-520-032-000
Special Listing Condition None
Pets Allowed Yes







