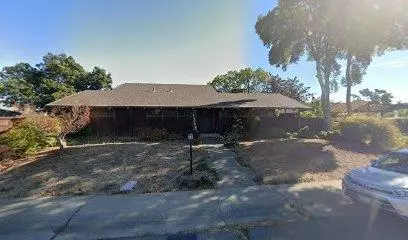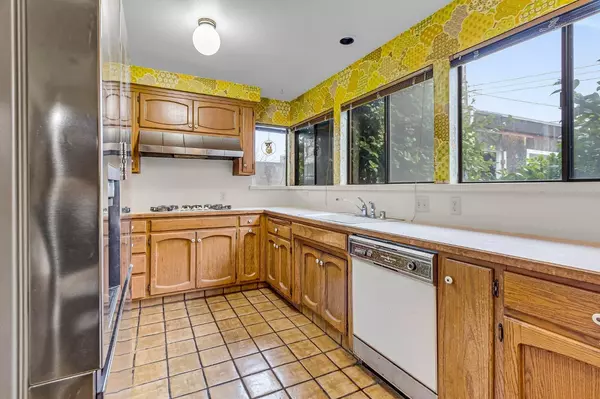1349 W Gagle WAY Sacramento, CA 95831
4 Beds
3 Baths
2,673 SqFt
UPDATED:
12/29/2024 12:08 AM
Key Details
Property Type Single Family Home
Sub Type Single Family Residence
Listing Status Active
Purchase Type For Sale
Square Footage 2,673 sqft
Price per Sqft $268
MLS Listing ID 224153585
Bedrooms 4
Full Baths 2
HOA Y/N No
Originating Board MLS Metrolist
Year Built 1976
Lot Size 9,148 Sqft
Acres 0.21
Property Description
Location
State CA
County Sacramento
Area 10831
Direction Head northwest on CA-99 N Use the right 2 lanes to take exit 254A for CA-4 W toward Downtown Stockton/I-5 Continue onto CA Use the right 3 lanes to take exit 65A-65B to merge onto I-5 N toward N Sacramento Take exit 513 to merge onto Florin Rd Take 13th St to Gagle Way 1349 Gagle Way Sacramento, CA 95831
Rooms
Family Room Cathedral/Vaulted, Open Beam Ceiling
Master Bathroom Double Sinks, Sunken Tub, Walk-In Closet
Master Bedroom 0x0 Closet, Ground Floor, Walk-In Closet
Bedroom 2 0x0
Bedroom 3 0x0
Bedroom 4 0x0
Living Room 0x0 Cathedral/Vaulted, Great Room, Open Beam Ceiling
Dining Room 0x0 Dining/Living Combo
Kitchen 0x0 Tile Counter
Family Room 0x0
Interior
Interior Features Cathedral Ceiling, Skylight Tube, Skylight(s), Formal Entry, Open Beam Ceiling
Heating Fireplace(s), Gas
Cooling Ceiling Fan(s), Central
Flooring Carpet, Stone, Tile, Wood
Fireplaces Number 1
Fireplaces Type Stone, Family Room, Gas Piped
Window Features Caulked/Sealed
Appliance Built-In Electric Oven, Built-In Electric Range, Gas Water Heater, Double Oven
Laundry Cabinets, Sink, Ground Floor, Inside Area
Exterior
Exterior Feature Balcony
Parking Features Detached, Garage Facing Front, Guest Parking Available, Workshop in Garage
Garage Spaces 2.0
Fence Back Yard, Fenced, Wood
Pool Built-In, Pool House
Utilities Available Public
View Other
Roof Type Shingle
Topography Lot Sloped
Street Surface Paved
Porch Uncovered Patio
Private Pool Yes
Building
Lot Description Street Lights
Story 2
Foundation Raised
Sewer Public Sewer
Water Public
Architectural Style Craftsman
Level or Stories ThreeOrMore
Schools
Elementary Schools Sacramento Unified
Middle Schools Sacramento Unified
High Schools Sacramento Unified
School District Sacramento
Others
Senior Community No
Tax ID 029-0345-007-0000
Special Listing Condition Offer As Is
Pets Allowed Yes







