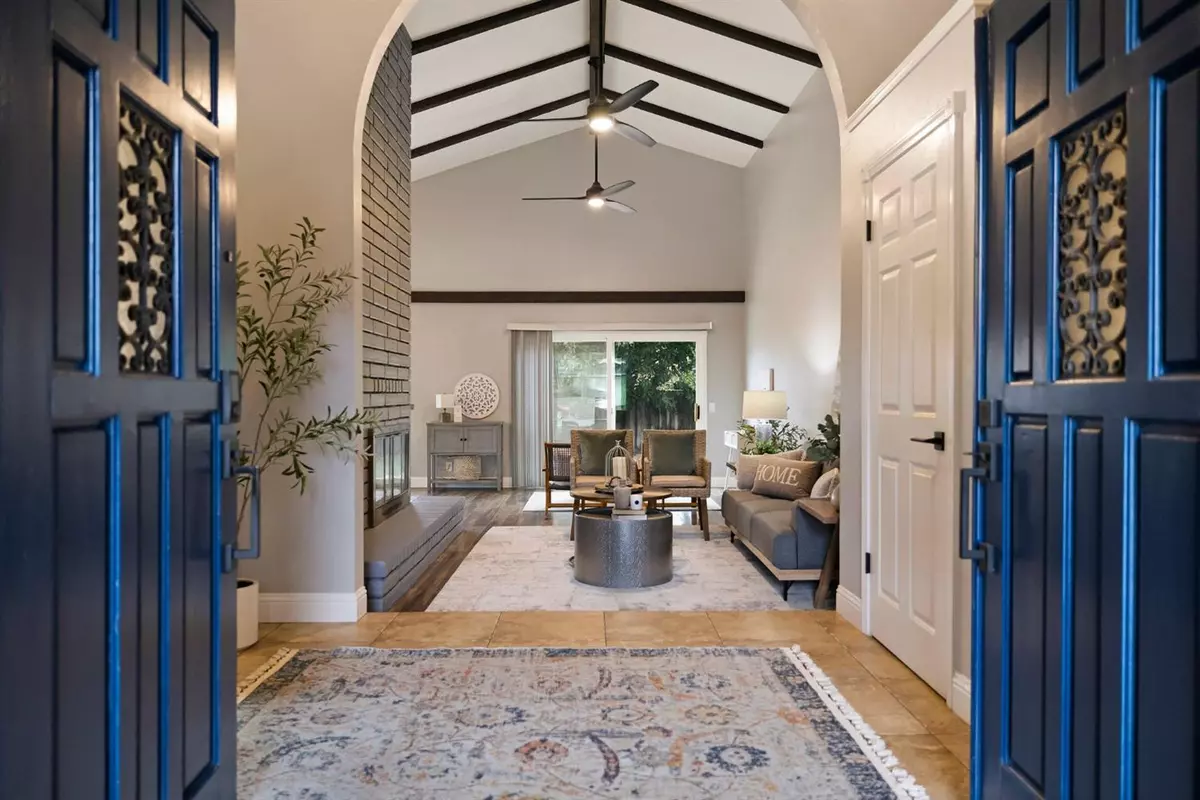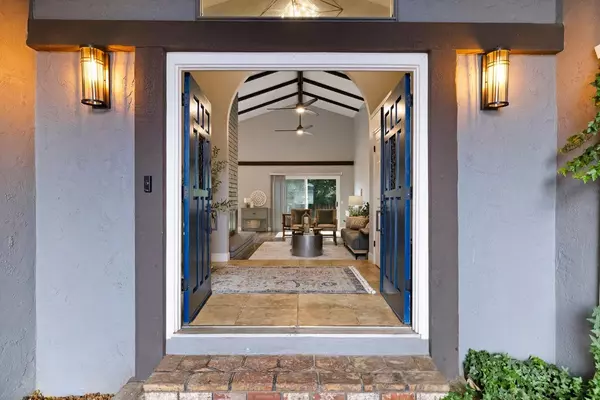1016 Lori DR Chico, CA 95973
3 Beds
2 Baths
1,751 SqFt
UPDATED:
12/30/2024 05:14 PM
Key Details
Property Type Single Family Home
Sub Type Single Family Residence
Listing Status Active
Purchase Type For Sale
Square Footage 1,751 sqft
Price per Sqft $325
MLS Listing ID 224153587
Bedrooms 3
Full Baths 2
HOA Y/N No
Originating Board MLS Metrolist
Year Built 1974
Lot Size 9,583 Sqft
Acres 0.22
Property Description
Location
State CA
County Butte
Area 12550
Direction West East Avenue, North on Guynn, Left on Lori
Rooms
Master Bathroom Shower Stall(s), Double Sinks, Low-Flow Shower(s), Low-Flow Toilet(s), Tile
Master Bedroom 0x0 Closet, Ground Floor
Bedroom 2 0x0
Bedroom 3 0x0
Bedroom 4 0x0
Living Room 0x0 Cathedral/Vaulted, Sunken, Open Beam Ceiling
Dining Room 0x0 Formal Room
Kitchen 0x0 Marble Counter, Pantry Closet, Skylight(s)
Family Room 0x0
Interior
Interior Features Skylight(s), Formal Entry, Storage Area(s), Open Beam Ceiling
Heating Central
Cooling Ceiling Fan(s), Central, MultiUnits
Flooring Laminate, Tile
Fireplaces Number 1
Fireplaces Type Brick, Double Sided, Raised Hearth, Family Room, Gas Starter
Window Features Dual Pane Full,Window Screens
Appliance Free Standing Gas Range, Free Standing Refrigerator, Gas Cook Top, Ice Maker, Dishwasher, Disposal, Microwave
Laundry Dryer Included, Electric, In Garage
Exterior
Parking Features RV Access, Garage Facing Front
Garage Spaces 2.0
Fence Back Yard, Fenced, Wood
Pool Built-In, Pool Sweep, Fenced, Gunite Construction
Utilities Available Cable Connected, Public, Electric, Generator, Underground Utilities, Internet Available, Natural Gas Connected
Roof Type Shingle,Composition
Topography Level
Street Surface Paved
Porch Awning, Back Porch, Covered Patio, Uncovered Patio
Private Pool Yes
Building
Lot Description Auto Sprinkler F&R, Cul-De-Sac, Curb(s)/Gutter(s), Low Maintenance
Story 1
Foundation ConcretePerimeter
Sewer Septic Connected
Water Water District
Architectural Style Contemporary
Level or Stories One
Schools
Elementary Schools Chico Unified
Middle Schools Chico Unified
High Schools Chico Unified
School District Butte
Others
Senior Community No
Tax ID 042390006
Special Listing Condition None







