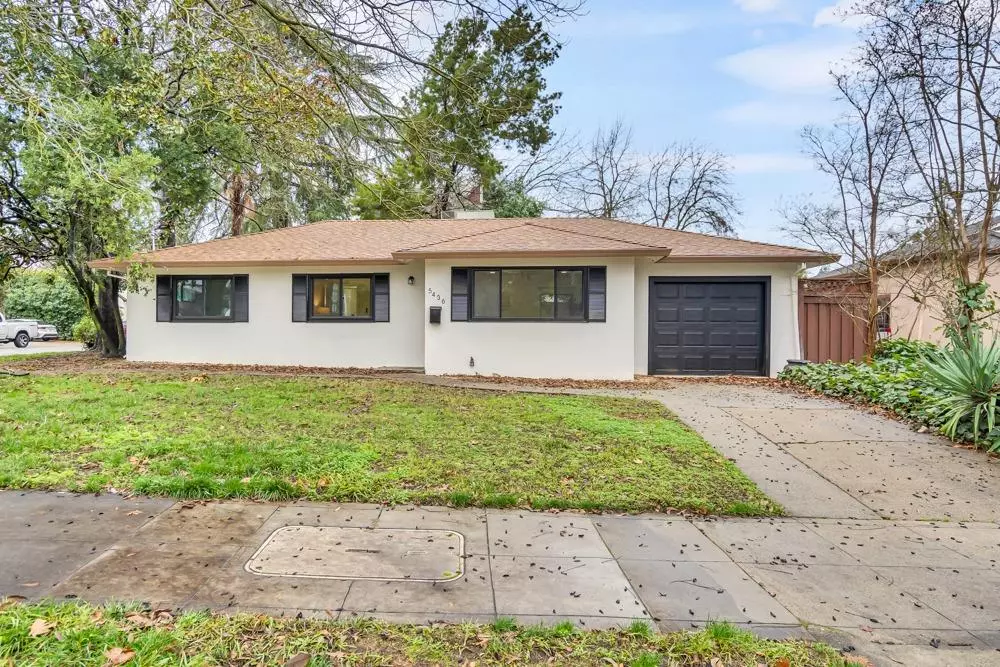5436 J ST Sacramento, CA 95819
3 Beds
1 Bath
1,331 SqFt
UPDATED:
12/31/2024 04:08 PM
Key Details
Property Type Single Family Home
Sub Type Single Family Residence
Listing Status Active
Purchase Type For Sale
Square Footage 1,331 sqft
Price per Sqft $488
MLS Listing ID 224153608
Bedrooms 3
Full Baths 1
HOA Y/N No
Originating Board MLS Metrolist
Year Built 1955
Lot Size 5,515 Sqft
Acres 0.1266
Property Description
Location
State CA
County Sacramento
Area 10819
Direction Exit 65th street, left on Folsom Blvd., right on 55th street.
Rooms
Master Bedroom 0x0
Bedroom 2 0x0
Bedroom 3 0x0
Bedroom 4 0x0
Living Room 0x0 Great Room
Dining Room 0x0 Space in Kitchen
Kitchen 0x0 Breakfast Area, Marble Counter
Family Room 0x0
Interior
Heating Central
Cooling Central
Flooring Wood
Appliance Built-In Gas Oven, Built-In Gas Range, Dishwasher, Disposal, Microwave
Laundry Cabinets, Hookups Only
Exterior
Parking Features Attached
Fence Wood
Utilities Available Public
Roof Type Shingle
Private Pool No
Building
Lot Description Manual Sprinkler Front
Story 1
Foundation Concrete
Sewer Public Sewer
Water Public
Architectural Style Ranch, Cottage
Level or Stories One
Schools
Elementary Schools Sacramento Unified
Middle Schools Sacramento Unified
High Schools Sacramento Unified
School District Sacramento
Others
Senior Community No
Tax ID 008-0173-021-0000
Special Listing Condition Offer As Is
Pets Allowed No







