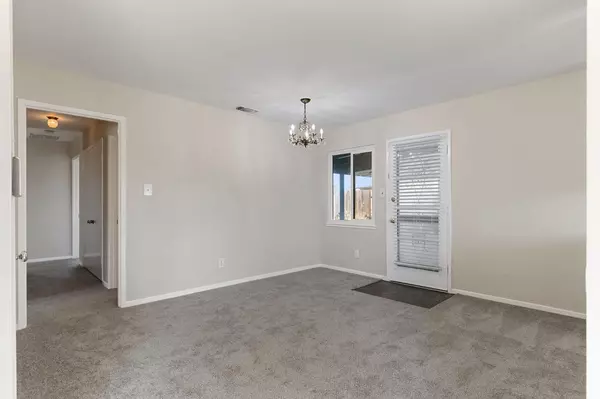7209 Thomas DR North Highlands, CA 95660
4 Beds
2 Baths
1,274 SqFt
UPDATED:
01/04/2025 05:50 PM
Key Details
Property Type Single Family Home
Sub Type Single Family Residence
Listing Status Active
Purchase Type For Sale
Square Footage 1,274 sqft
Price per Sqft $333
MLS Listing ID 224126681
Bedrooms 4
Full Baths 2
HOA Y/N No
Originating Board MLS Metrolist
Year Built 1960
Lot Size 8,712 Sqft
Acres 0.2
Property Description
Location
State CA
County Sacramento
Area 10660
Direction Hwy 80 to Elkhorn Blvd. Exit (West), Right on Thomas
Rooms
Master Bedroom 0x0
Bedroom 2 0x0
Bedroom 3 0x0
Bedroom 4 0x0
Living Room 0x0 Great Room
Dining Room 0x0 Dining/Living Combo
Kitchen 0x0 Granite Counter
Family Room 0x0
Interior
Heating Central
Cooling Central
Flooring Carpet, Tile, Vinyl
Appliance Free Standing Gas Range, Hood Over Range, Disposal, Microwave, Plumbed For Ice Maker
Laundry In Garage
Exterior
Parking Features Garage Facing Front
Garage Spaces 2.0
Fence Back Yard
Utilities Available Public, Natural Gas Available
Roof Type Composition
Private Pool No
Building
Lot Description Auto Sprinkler Rear
Story 1
Foundation Slab
Sewer In & Connected
Water Public
Architectural Style Ranch
Schools
Elementary Schools San Juan Unified
Middle Schools Sacramento Unified
High Schools San Juan Unified
School District Sacramento
Others
Senior Community No
Tax ID 200-0021-011-0000
Special Listing Condition Successor Trustee Sale







