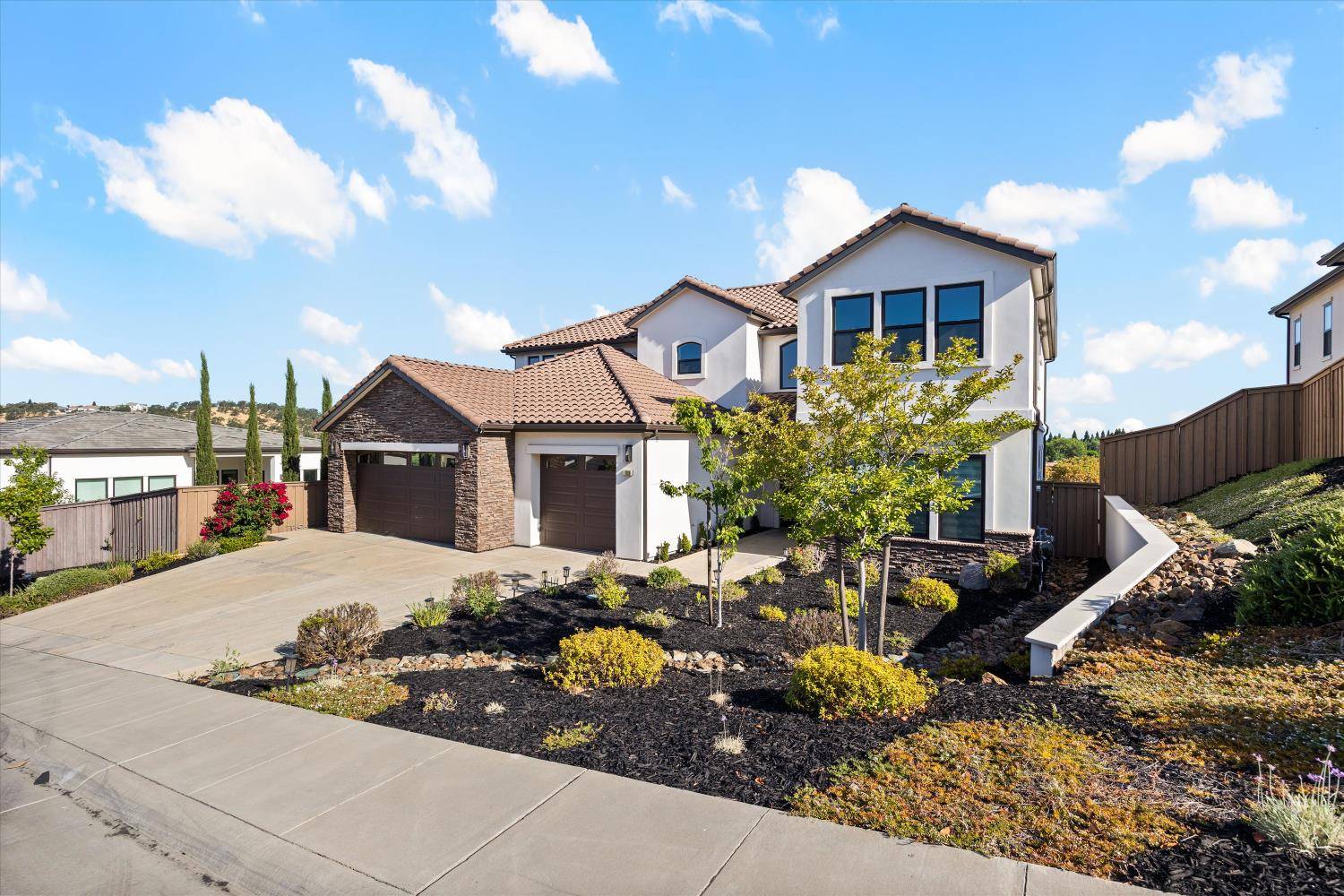1986 Ritchie ST Folsom, CA 95630
5 Beds
4 Baths
3,897 SqFt
UPDATED:
Key Details
Property Type Single Family Home
Sub Type Single Family Residence
Listing Status Active
Purchase Type For Sale
Square Footage 3,897 sqft
Price per Sqft $433
Subdivision Empire Ranch
MLS Listing ID 225085667
Bedrooms 5
Full Baths 3
HOA Fees $94/mo
HOA Y/N Yes
Year Built 2021
Lot Size 10,278 Sqft
Acres 0.236
Property Sub-Type Single Family Residence
Source MLS Metrolist
Property Description
Location
State CA
County Sacramento
Area 10630
Direction Empire Ranch to Ritchie Street OR Broadstone to left on Russell, left on Ramos, left on Sundahl, right on Ritchie, house on left.
Rooms
Guest Accommodations No
Master Bathroom Shower Stall(s), Double Sinks, Soaking Tub, Walk-In Closet, Quartz, Window
Master Bedroom Balcony, Outside Access
Living Room Cathedral/Vaulted
Dining Room Dining/Family Combo, Space in Kitchen
Kitchen Pantry Closet, Quartz Counter, Island, Kitchen/Family Combo
Interior
Heating Central, MultiUnits, MultiZone
Cooling Central, MultiUnits, MultiZone
Flooring Tile, Wood
Fireplaces Number 1
Fireplaces Type Family Room, Gas Piped, Gas Starter
Window Features Dual Pane Full,Window Coverings,Window Screens
Appliance Built-In Gas Range, Built-In Refrigerator, Hood Over Range, Ice Maker, Dishwasher, Disposal, Microwave, Double Oven, Plumbed For Ice Maker
Laundry Cabinets, Upper Floor, Inside Room
Exterior
Exterior Feature Balcony
Parking Features Attached, Garage Door Opener, Garage Facing Front
Garage Spaces 3.0
Fence Back Yard, Metal, Fenced, Wood
Utilities Available Cable Available, Public, Electric, Internet Available, Natural Gas Connected
Amenities Available Greenbelt
Roof Type Tile
Street Surface Paved
Porch Covered Deck
Private Pool No
Building
Lot Description Gated Community, Shape Regular, Grass Artificial, Street Lights, Landscape Back, Landscape Front, Low Maintenance
Story 2
Foundation Slab
Sewer In & Connected
Water Public
Architectural Style Contemporary, Spanish
Schools
Elementary Schools Folsom-Cordova
Middle Schools Folsom-Cordova
High Schools Folsom-Cordova
School District Sacramento
Others
Senior Community No
Tax ID 072-3320-034
Special Listing Condition None







