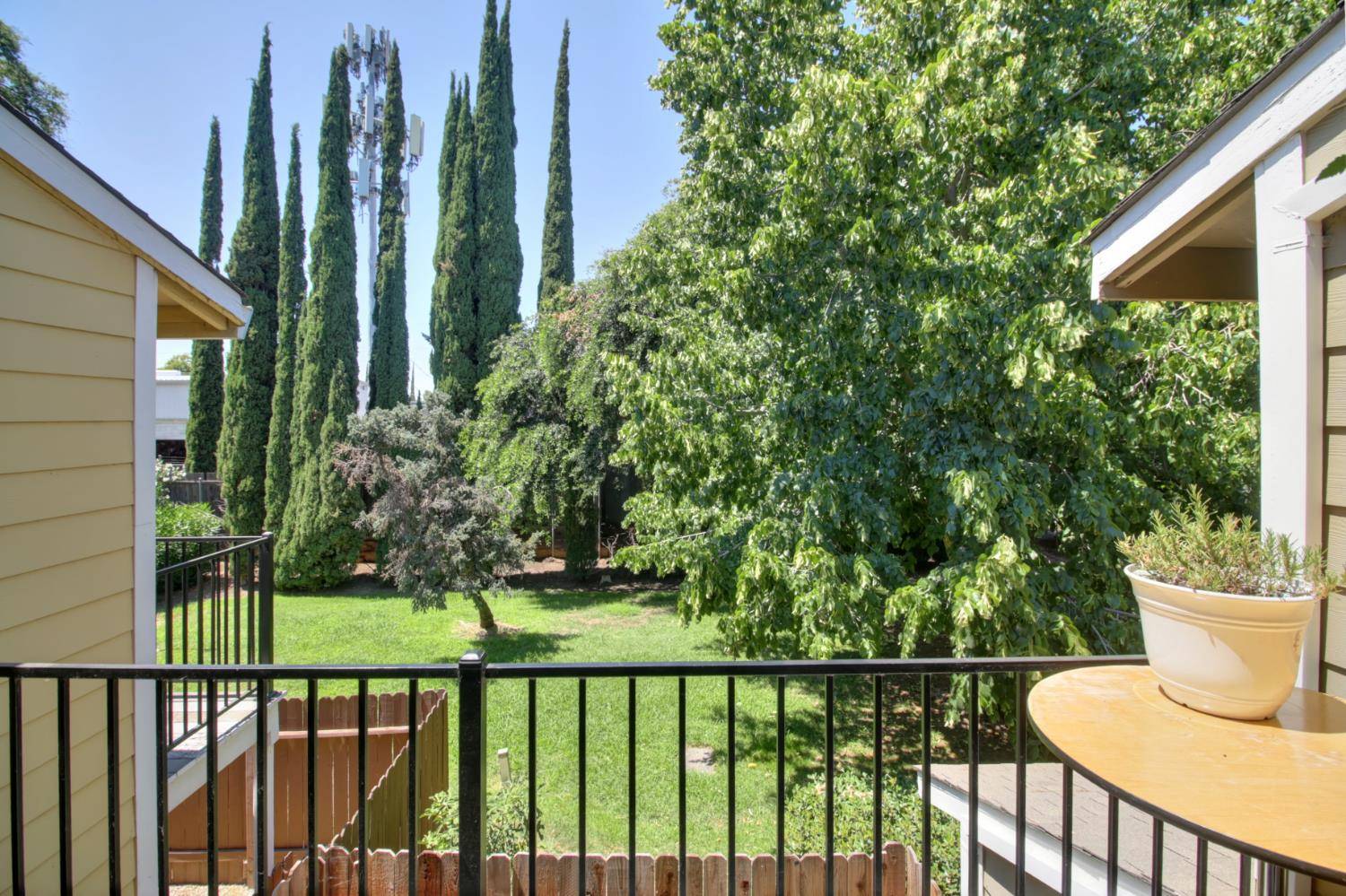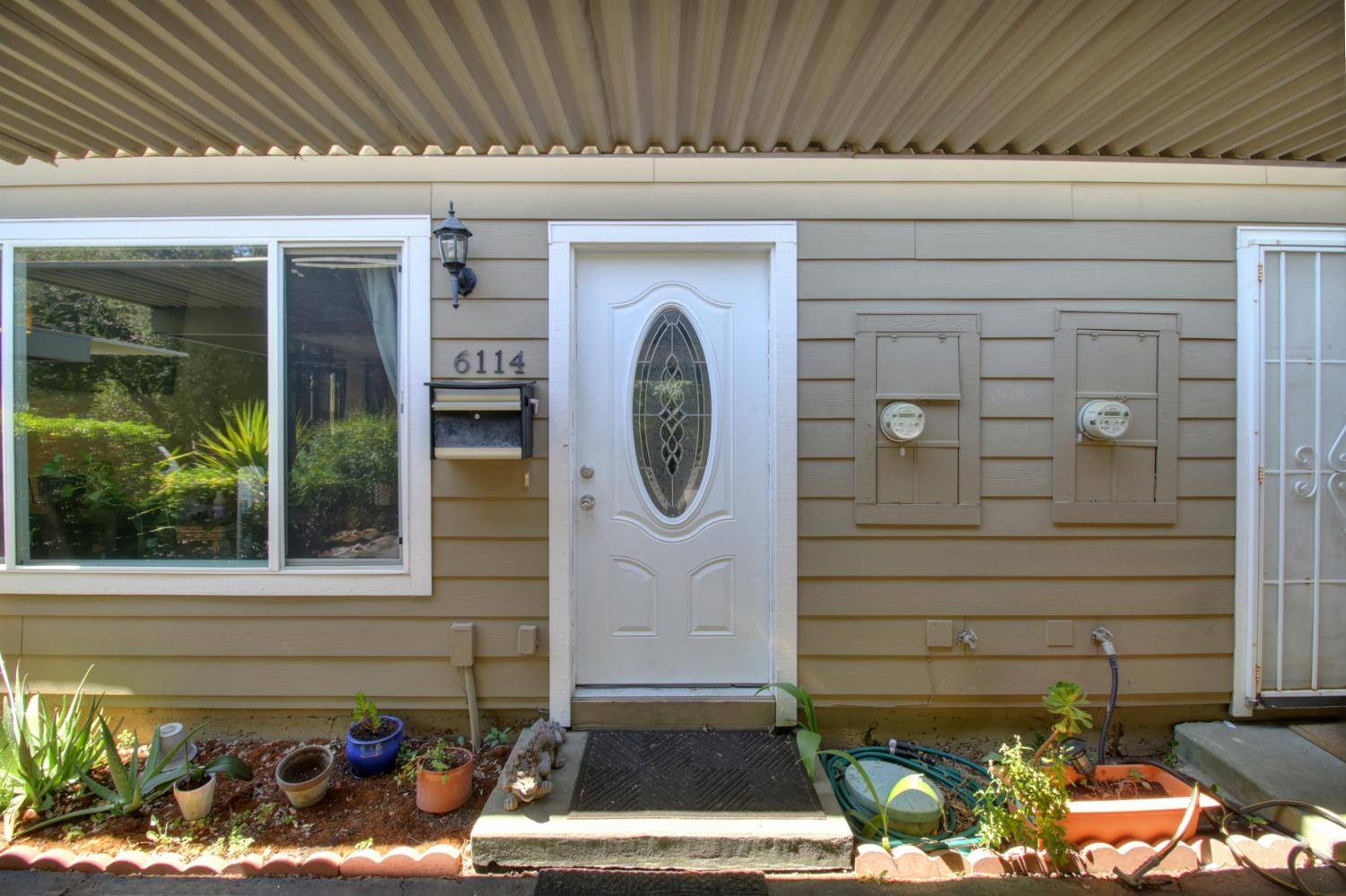6114 Shadow LN Citrus Heights, CA 95621
3 Beds
2 Baths
1,378 SqFt
OPEN HOUSE
Sat Jul 26, 10:00am - 3:00pm
UPDATED:
Key Details
Property Type Townhouse
Sub Type Townhouse
Listing Status Active
Purchase Type For Sale
Square Footage 1,378 sqft
Price per Sqft $253
MLS Listing ID 225095902
Bedrooms 3
Full Baths 1
HOA Fees $270/mo
HOA Y/N Yes
Year Built 1973
Lot Size 1,050 Sqft
Acres 0.0241
Property Sub-Type Townhouse
Source MLS Metrolist
Property Description
Location
State CA
County Sacramento
Area 10621
Direction Take Auburn Blvd and turn onto Shadow Ln Cross Street:Auburn Blvd
Rooms
Guest Accommodations No
Master Bathroom Tub w/Shower Over
Master Bedroom Balcony
Living Room Great Room
Dining Room Dining/Family Combo
Kitchen Granite Counter
Interior
Heating Central
Cooling Central
Flooring Carpet, Wood
Window Features Dual Pane Full
Appliance Dishwasher
Laundry Inside Area
Exterior
Parking Features Uncovered Parking Spaces 2+
Carport Spaces 2
Fence Back Yard, Wood
Pool Common Facility
Utilities Available Cable Available
Amenities Available Pool, Clubhouse, Dog Park, Greenbelt, Park
Roof Type Shingle
Topography Trees Many
Street Surface Asphalt
Porch Covered Patio
Private Pool Yes
Building
Lot Description Close to Clubhouse, Dead End, Greenbelt
Story 2
Foundation Slab
Sewer Public Sewer
Water Public
Level or Stories Two
Schools
Elementary Schools Sacramento Unified
Middle Schools Sacramento Unified
High Schools Sacramento Unified
School District Sacramento
Others
HOA Fee Include MaintenanceExterior, MaintenanceGrounds
Senior Community No
Tax ID 229-0440-006-0000
Special Listing Condition Offer As Is
Pets Allowed Yes







