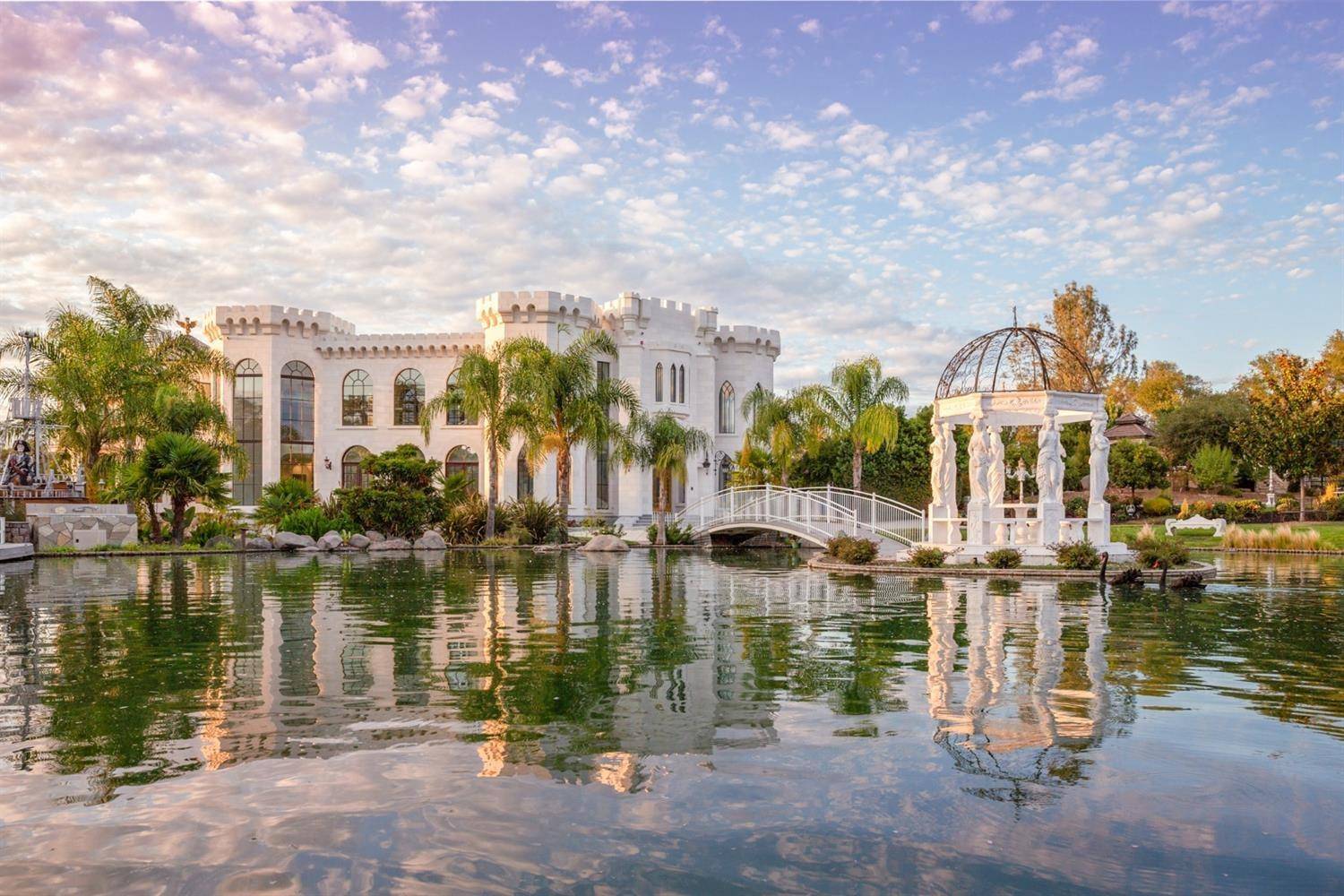$4,910,000
$4,900,000
0.2%For more information regarding the value of a property, please contact us for a free consultation.
8300 Moss CT Granite Bay, CA 95746
6 Beds
14 Baths
15,400 SqFt
Key Details
Sold Price $4,910,000
Property Type Single Family Home
Sub Type Single Family Residence
Listing Status Sold
Purchase Type For Sale
Square Footage 15,400 sqft
Price per Sqft $318
MLS Listing ID 221087708
Sold Date 09/13/21
Bedrooms 6
Full Baths 7
HOA Y/N No
Year Built 2019
Lot Size 4.700 Acres
Acres 4.7
Property Sub-Type Single Family Residence
Source MLS Metrolist
Property Description
Inspired by the grandeur of European royalty, Swan Lake Castle will enthrall you with its old world craftsmanship and Beaty. Surrounded by a park like setting including ponds, trees and aquatic life, its immaculate manicured grounds creates fairytale setting. The surrounding grounds feature luxurious and pristine gardens, landscaped ponds and water ways filled with exotic water fowls. Surely once-in-a-lifetime opportunity.
Location
State CA
County Placer
Area 12746
Direction Douglas Blvd turn N onto Auburn Folsom Rd to Castle on the right, accross from Los Lagos
Rooms
Basement Full
Guest Accommodations No
Master Bathroom Bidet, Shower Stall(s), Double Sinks, Tub, Multiple Shower Heads
Master Bedroom Balcony, Walk-In Closet, Sitting Area, Wet Bar
Living Room Cathedral/Vaulted
Dining Room Breakfast Nook, Formal Room, Space in Kitchen, Formal Area
Kitchen Butlers Pantry, Pantry Closet, Island, Stone Counter, Island w/Sink
Interior
Heating Central
Cooling Central
Flooring Stone, Wood
Fireplaces Number 6
Fireplaces Type Wood Burning, Gas Piped
Window Features Dual Pane Full
Appliance Dishwasher, Disposal
Laundry Inside Area
Exterior
Exterior Feature Fireplace
Parking Features 24'+ Deep Garage
Garage Spaces 7.0
Pool Built-In, On Lot, Gunite Construction
Utilities Available Generator, Natural Gas Connected
Roof Type Flat,Metal
Topography Level,Trees Many
Accessibility AccessibleElevatorInstalled
Handicap Access AccessibleElevatorInstalled
Private Pool Yes
Building
Lot Description Pond Year Round, Street Lights
Story 2
Foundation Raised
Sewer Special System, Public Sewer
Water Well, Public
Architectural Style See Remarks
Schools
Elementary Schools Eureka Union
Middle Schools Eureka Union
High Schools Placer Union High
School District Placer
Others
Senior Community No
Tax ID 036-180-046-000
Special Listing Condition Other
Read Less
Want to know what your home might be worth? Contact us for a FREE valuation!

Our team is ready to help you sell your home for the highest possible price ASAP

Bought with Village Financial Group






