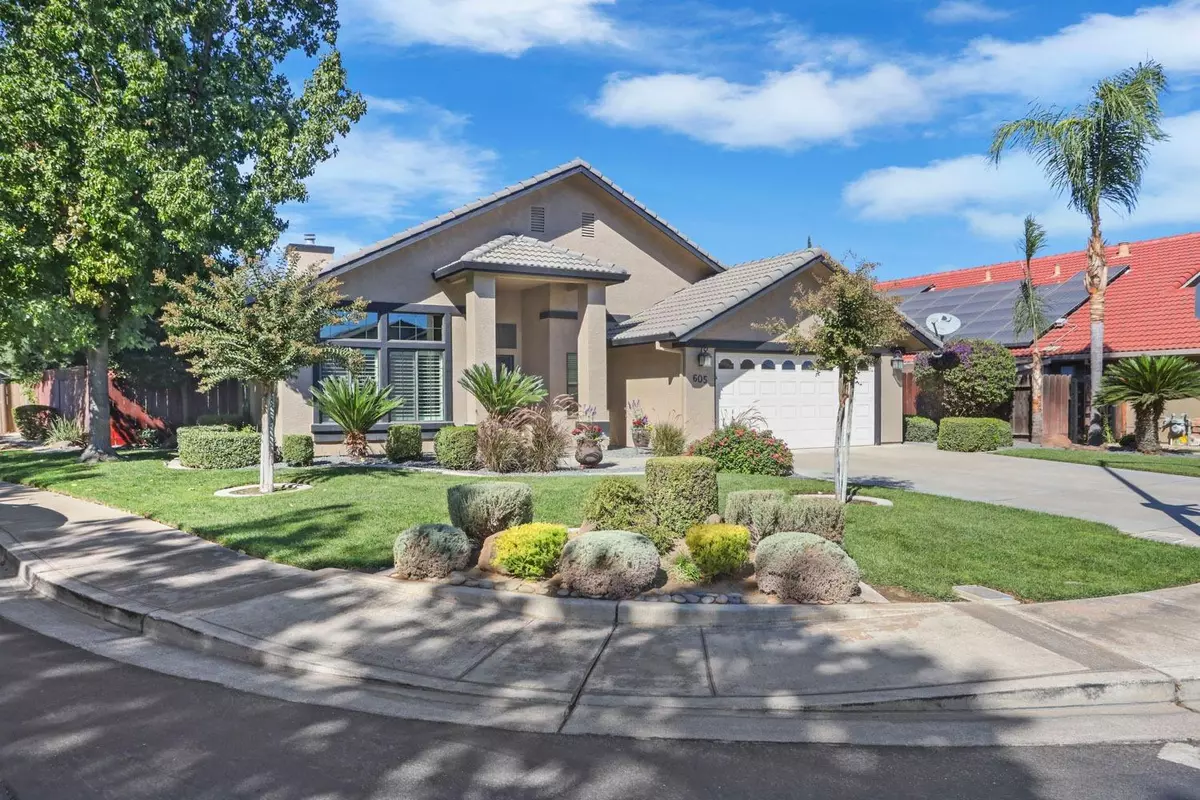$665,000
$649,000
2.5%For more information regarding the value of a property, please contact us for a free consultation.
605 Comstock LN Manteca, CA 95336
3 Beds
2 Baths
1,990 SqFt
Key Details
Sold Price $665,000
Property Type Single Family Home
Sub Type Single Family Residence
Listing Status Sold
Purchase Type For Sale
Square Footage 1,990 sqft
Price per Sqft $334
Subdivision Button Estates
MLS Listing ID 221125242
Sold Date 10/29/21
Bedrooms 3
Full Baths 2
HOA Y/N No
Originating Board MLS Metrolist
Year Built 1999
Lot Size 10,847 Sqft
Acres 0.249
Property Description
BEAUTIFUL 3 BEDROOM 2 BATH SINGLE STORY HOME WITH AN OPEN CONCEPT AND VAULTED CEILINGS. MASTER HAS A SITTING RM THAT HAS POSSIBILITY OF A 4TH BEDROOM OR OFFICE. THE KITCHEN IS SPACIOUS WITH LOTS OF CABINETRY AND OPENS TO THE FAMILY RM AND OUT TO THE HUGE BACKYARD JUST MADE FOR ENTERTAINING WITH ITS 2 PATIOS AND INGROUND POOL. THERE IS ALSO A LARGE DOG RUN ON ONE SIDE MADE FOR YOUR FUR BABIES. HM IS LOCATED MINUTES FROM DINING, SHOPS, AND HIGHWAY 99, AS WELL AS 2 BLOCKS FROM JOSHUA COWELL ELEMENTRY SCHOOL. THIS HOME IS TURNKEY AND WON'T LAST LONG ON THE MARKET. NEW FLOORING IN ALL BEDROOMS, AS WELL AS NEW FANS AND LIGHTING. BOTH BATHROOMS COMPLETELY REMODELED. KITCHEN CABINETS NEWLY PAINTED AND NEW KITCHEN SINK AND FAUCET, AS WELL AS NEW STOVE.
Location
State CA
County San Joaquin
Area 20502
Direction BUTTON AVE TO NEHEMIAH TO COMSTOCK. HOME IS ON CORNER OF NEHEMIAH AND COMSTOCK FACING EAST.
Rooms
Family Room Cathedral/Vaulted, Skylight(s), Great Room
Master Bathroom Shower Stall(s), Double Sinks, Soaking Tub, Low-Flow Toilet(s)
Master Bedroom Sitting Room, Walk-In Closet
Living Room Cathedral/Vaulted
Dining Room Breakfast Nook, Dining/Living Combo
Kitchen Breakfast Area, Granite Counter, Kitchen/Family Combo
Interior
Interior Features Skylight(s)
Heating Central, Fireplace(s)
Cooling Ceiling Fan(s), Central
Flooring Tile, Vinyl
Fireplaces Number 1
Fireplaces Type Family Room, Wood Burning
Window Features Dual Pane Full
Laundry Cabinets, Laundry Closet, Gas Hook-Up, Inside Room
Exterior
Exterior Feature Dog Run
Parking Features Attached, Garage Door Opener, Garage Facing Front
Garage Spaces 2.0
Fence Back Yard, Fenced, Metal, Wood
Pool Built-In, Gunite Construction, Heat None
Utilities Available Public
Roof Type Tile
Street Surface Asphalt
Porch Covered Patio
Private Pool Yes
Building
Lot Description Auto Sprinkler F&R, Corner, Curb(s)/Gutter(s), Street Lights
Story 1
Foundation Slab
Sewer Public Sewer
Water Meter on Site, Public
Architectural Style Contemporary
Level or Stories One
Schools
Elementary Schools Manteca Unified
Middle Schools Manteca Unified
High Schools Manteca Unified
School District San Joaquin
Others
Senior Community No
Tax ID 208-480-02
Special Listing Condition None
Pets Allowed Yes
Read Less
Want to know what your home might be worth? Contact us for a FREE valuation!

Our team is ready to help you sell your home for the highest possible price ASAP

Bought with Realty ONE Group Zoom






