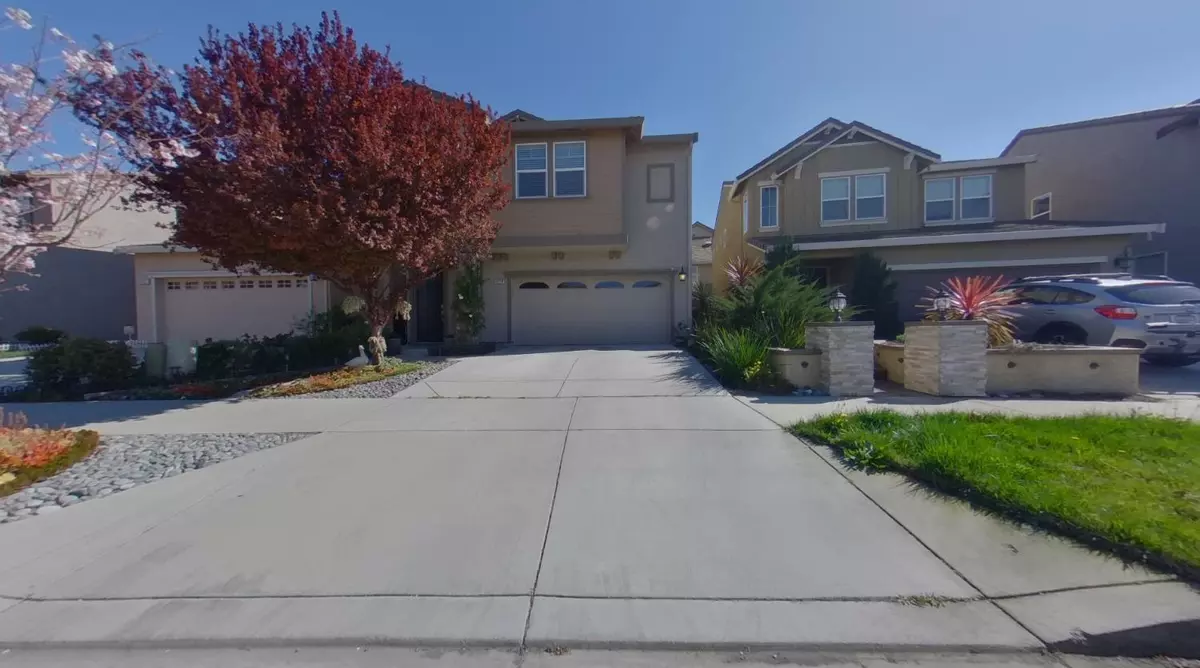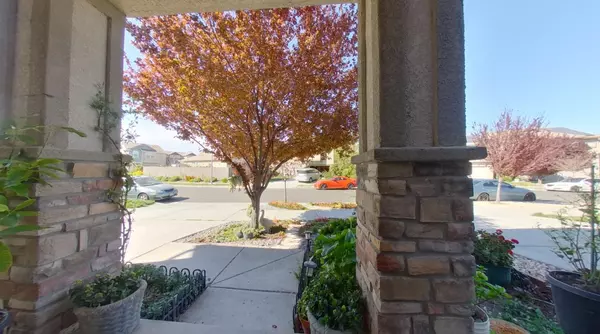$530,000
$499,950
6.0%For more information regarding the value of a property, please contact us for a free consultation.
3228 Torrance AVE Sacramento, CA 95822
4 Beds
3 Baths
2,036 SqFt
Key Details
Sold Price $530,000
Property Type Single Family Home
Sub Type Single Family Residence
Listing Status Sold
Purchase Type For Sale
Square Footage 2,036 sqft
Price per Sqft $260
Subdivision Hampton Station
MLS Listing ID 222022526
Sold Date 03/25/22
Bedrooms 4
Full Baths 2
HOA Y/N No
Originating Board MLS Metrolist
Year Built 2013
Lot Size 2,548 Sqft
Acres 0.0585
Property Description
Come check out this beautiful home built by Woodside in this Hampton Station community with 4 bedrooms and 3 bathrooms 2,036 sqft! Built in 2013 and conveniently located near the light rail, restaurants, and supermarkets. This home features spacious rooms throughout with a bar top island, perfect for entertainment and guests. Beautiful tile floors in entry way, bathroom and kitchen, laminate plank wood flooring in family room. Kitchen has dark cabinets with stainless steel appliances. Master bedroom is wonderful with back room perfect for home office area! Master bath has shower and tub both with walk-in closets and dual sinks. Laundry room with cabinets located upstairs with all bedrooms. Back yard is adorable so much charm! Home was built with solar as all other homes in the area. Fire sprinklers in every room, garage and common areas!
Location
State CA
County Sacramento
Area 10822
Direction Mack road exit West about 3.5 miles to light rail station; I5 East about 3.5 miles to light rail station. Watch for builder flags turn at flags just next to the light rail station.
Rooms
Master Bathroom Shower Stall(s), Double Sinks, Tub
Master Bedroom Sitting Room, Walk-In Closet
Living Room Other
Dining Room Breakfast Nook, Dining Bar, Space in Kitchen
Kitchen Tile Counter
Interior
Heating Central
Cooling Ceiling Fan(s), Central
Flooring Carpet, Laminate, Tile
Window Features Dual Pane Full
Appliance Free Standing Gas Oven, Free Standing Refrigerator, Dishwasher, Disposal, Microwave
Laundry Cabinets, Upper Floor
Exterior
Parking Features Attached
Garage Spaces 2.0
Utilities Available Solar, Electric, Internet Available, Natural Gas Connected
Roof Type Tile
Topography Level
Street Surface Asphalt
Private Pool No
Building
Lot Description Landscape Back, Landscape Front
Story 2
Foundation Slab
Sewer In & Connected
Water Public
Architectural Style Contemporary
Level or Stories Two
Schools
Elementary Schools Sacramento Unified
Middle Schools Sacramento Unified
High Schools Sacramento Unified
School District Sacramento
Others
Senior Community No
Tax ID 049-0600-016-0000
Special Listing Condition None
Read Less
Want to know what your home might be worth? Contact us for a FREE valuation!

Our team is ready to help you sell your home for the highest possible price ASAP

Bought with Realty One Group Complete






