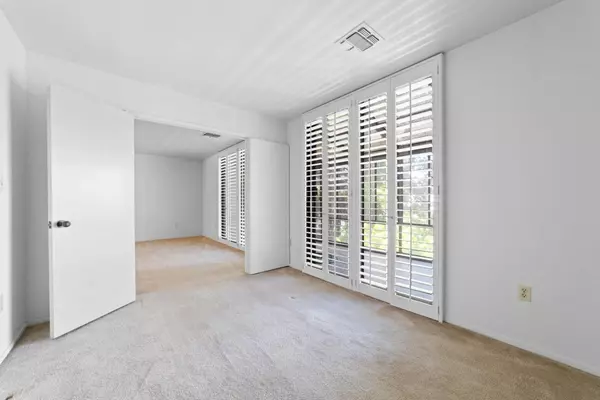$392,000
$395,000
0.8%For more information regarding the value of a property, please contact us for a free consultation.
200 P ST #A21 Sacramento, CA 95814
2 Beds
1 Bath
950 SqFt
Key Details
Sold Price $392,000
Property Type Condo
Sub Type Condominium
Listing Status Sold
Purchase Type For Sale
Square Footage 950 sqft
Price per Sqft $412
Subdivision Riverfront Plaza Condos
MLS Listing ID 222040675
Sold Date 07/10/22
Bedrooms 2
Full Baths 1
HOA Fees $380/mo
HOA Y/N Yes
Originating Board MLS Metrolist
Year Built 1981
Lot Size 950 Sqft
Acres 0.0218
Property Description
Fabulous opportunity in gated desired downtown River Front Plaza Condos. This affordable condo is a great investment or homes in a great downtown location. Close to everything! Walk to the Golden 1 Center and Do-Co, Old Sac, Midtown restaurants and shopping, The Crocker Art Museum and California Museum - it is in the center of it all! This upstairs unit features a tree shaded glass enclosed patio balcony bringing you close to nature in the city. It is light filled with a wall of windows in the living room and bedroom overlooking the balconly. The functional kitchen has a comfortable layout and serving bar. The remodeled bathroom features a solid surface shower surround and vanity counter.
Location
State CA
County Sacramento
Area 10814
Direction From I-5 North or south, take the Q St exit, turn left onto 5th St, turn left on P St, Complex will be on your left. There is guest parking outside the gate.
Rooms
Master Bedroom Closet
Living Room Deck Attached
Dining Room Dining/Living Combo
Kitchen Pantry Cabinet, Tile Counter
Interior
Heating Central
Cooling Central
Flooring Carpet, Tile
Window Features Dual Pane Full,Greenhouse Window(s)
Appliance Free Standing Refrigerator, Dishwasher, Disposal, Microwave, Free Standing Electric Range
Laundry Stacked Only, Washer/Dryer Stacked Included, Inside Area
Exterior
Exterior Feature Balcony
Parking Features Assigned, Covered, Garage Door Opener, Underground Parking, Guest Parking Available
Garage Spaces 1.0
Fence Fenced
Pool Common Facility
Utilities Available Cable Available, Public, DSL Available, Internet Available, Natural Gas Connected
Amenities Available Barbeque, Playground, Pool, Clubhouse, Exercise Court, Exercise Room, Tennis Courts, Gym, Laundry Coin
View Downtown
Roof Type Composition
Street Surface Asphalt,Paved
Porch Covered Deck, Enclosed Deck
Private Pool Yes
Building
Lot Description Gated Community, Street Lights, Low Maintenance
Story 1
Unit Location End Unit,Unit Above,Unit Below
Foundation Concrete
Sewer In & Connected
Water Public
Architectural Style Contemporary
Level or Stories One
Schools
Elementary Schools Sacramento Unified
Middle Schools Sacramento Unified
High Schools Sacramento Unified
School District Sacramento
Others
HOA Fee Include MaintenanceExterior, MaintenanceGrounds, Pool
Senior Community No
Restrictions Parking
Tax ID 006-0320-002-0001
Special Listing Condition None
Pets Allowed Yes
Read Less
Want to know what your home might be worth? Contact us for a FREE valuation!

Our team is ready to help you sell your home for the highest possible price ASAP

Bought with Lowenthal Realty Co.






