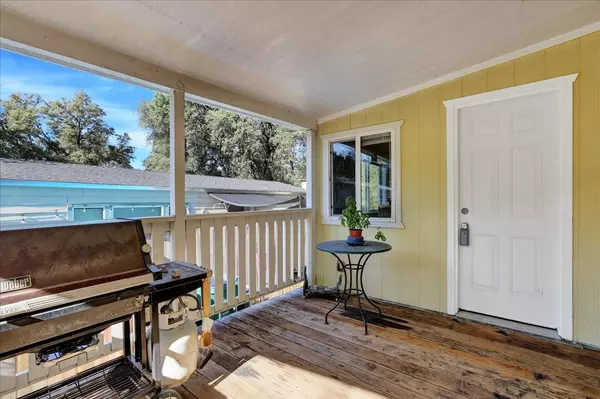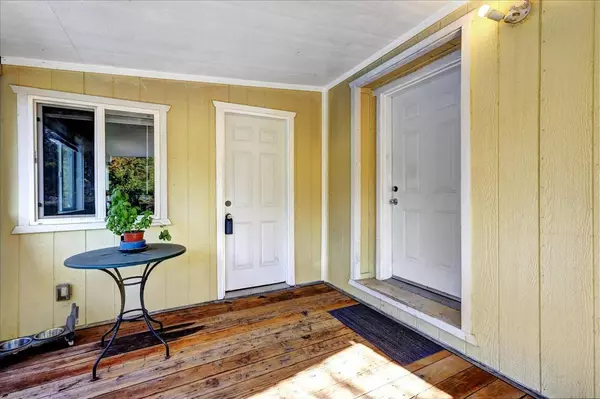$272,000
$265,000
2.6%For more information regarding the value of a property, please contact us for a free consultation.
11266 Sierra CIR Penn Valley, CA 95946
2 Beds
2 Baths
1,152 SqFt
Key Details
Sold Price $272,000
Property Type Manufactured Home
Sub Type Manufactured Home
Listing Status Sold
Purchase Type For Sale
Square Footage 1,152 sqft
Price per Sqft $236
Subdivision Sierra Estates
MLS Listing ID 222131393
Sold Date 12/09/22
Bedrooms 2
Full Baths 2
HOA Fees $200/mo
HOA Y/N Yes
Originating Board MLS Metrolist
Year Built 1980
Lot Size 4,792 Sqft
Acres 0.11
Property Description
Welome home to Affordable living and in the peace and shelter of your own home, in a unique settlement of helpful, likeable people. This home has been tastefully updated for almost anything one would need. The room off one of the bedrooms could double as an office, a nursery, art studio, study, or simply a study. The indoor laundry with an exit to the exterior is a bonus. Once outside, the detached shop offers a getaway to work on a project- whether a car, metal/wood or for storage. Unique to this development is BOTH domestic AND irrigation water are paid and available. One owns the ground beneath ones home- unlike other locations!
Location
State CA
County Nevada
Area 13103
Direction From Highway 20, Turn at the Signal Lights on Penn Valley Drive (@ the TacoShell), Continue to the Stop Sign at Penn Valley Drive and Spenceville Road. Go straight onto Spenceville Rd., past the school, PIQ is on the left (watch for the Beautiful lawn)!
Rooms
Master Bathroom Closet, Shower Stall(s), Dual Flush Toilet, Stone, Multiple Shower Heads, Window
Master Bedroom Closet
Living Room Cathedral/Vaulted, Deck Attached, Great Room
Dining Room Dining/Living Combo
Kitchen Laminate Counter
Interior
Interior Features Cathedral Ceiling
Heating Central, Natural Gas
Cooling Central, Evaporative Cooler
Flooring Carpet, Tile, Vinyl
Window Features Dual Pane Full,Window Coverings,Window Screens
Appliance Free Standing Gas Oven, Free Standing Gas Range, Free Standing Refrigerator, Gas Water Heater, Hood Over Range, Dishwasher, Disposal, Microwave, Plumbed For Ice Maker, Self/Cont Clean Oven
Laundry Cabinets, Electric, Space For Frzr/Refr, Inside Room
Exterior
Parking Features RV Possible, Detached, Garage Facing Front, Uncovered Parking Spaces 2+, Workshop in Garage
Garage Spaces 1.0
Fence Fenced, Wood
Utilities Available Underground Utilities, Natural Gas Connected
Amenities Available Recreation Facilities
Roof Type Composition
Topography Snow Line Below,Level
Street Surface Asphalt
Porch Covered Deck
Private Pool No
Building
Lot Description Manual Sprinkler F&R, Close to Clubhouse, Shape Regular, Landscape Back, Landscape Front, Other, Low Maintenance
Story 1
Foundation Raised
Sewer Sewer Connected, Public Sewer
Water Water District, Well, Private
Level or Stories One
Schools
Elementary Schools Ready Springs
Middle Schools Ready Springs
High Schools Nevada Joint Union
School District Nevada
Others
HOA Fee Include MaintenanceGrounds, Sewer, Water
Senior Community No
Tax ID 051-420-013-000
Special Listing Condition None
Pets Allowed Yes
Read Less
Want to know what your home might be worth? Contact us for a FREE valuation!

Our team is ready to help you sell your home for the highest possible price ASAP

Bought with Century 21 Cornerstone Realty






