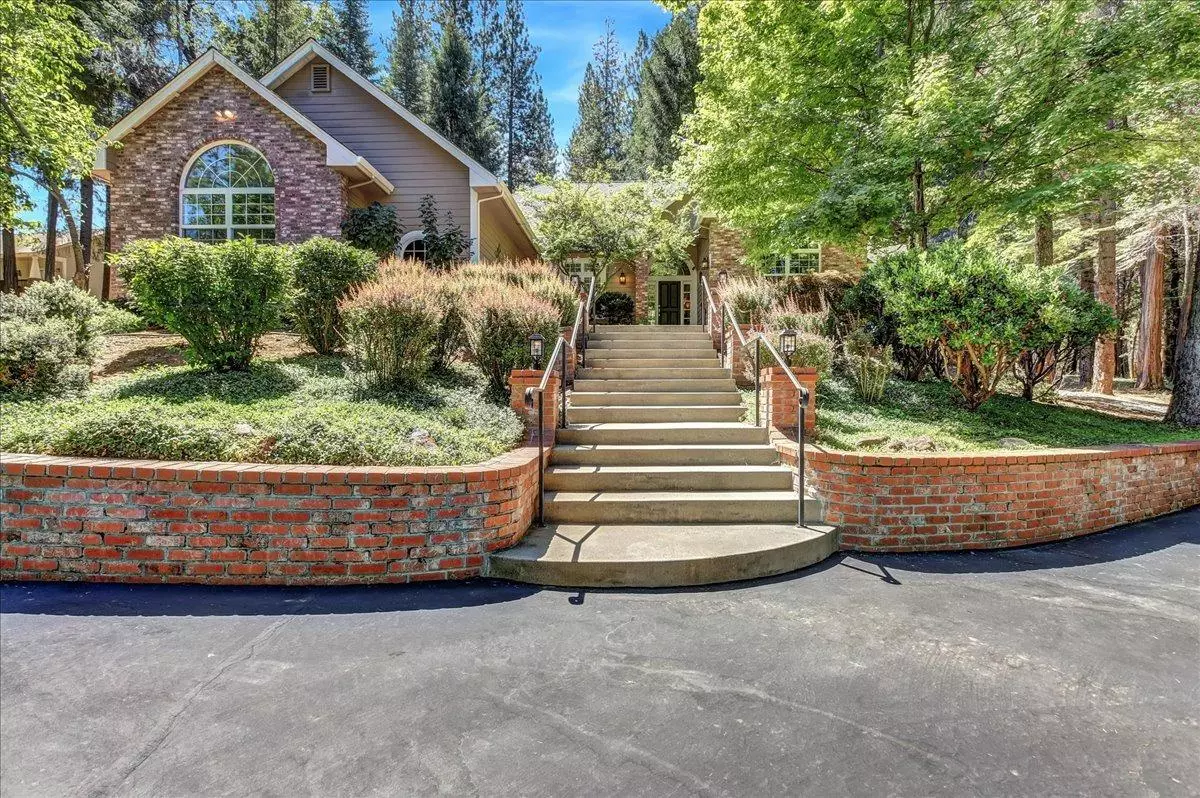$995,000
$995,000
For more information regarding the value of a property, please contact us for a free consultation.
10576 Jasper Agate CT Nevada City, CA 95959
3 Beds
3 Baths
2,936 SqFt
Key Details
Sold Price $995,000
Property Type Single Family Home
Sub Type Single Family Residence
Listing Status Sold
Purchase Type For Sale
Square Footage 2,936 sqft
Price per Sqft $338
Subdivision Stonebridge
MLS Listing ID 222133094
Sold Date 02/07/23
Bedrooms 3
Full Baths 2
HOA Fees $50/ann
HOA Y/N Yes
Originating Board MLS Metrolist
Year Built 1998
Lot Size 1.510 Acres
Acres 1.51
Property Description
Impeccable and stunning one story home in desirable Stonebridge located one mile to Historic downtown Nevada City! Almost 3000 s.f. of light & bright spacious floor plan that is also very private! Formal entry leads into the dramatic formal living room with cherry wood floors and glass doors that lead out to the private concrete patio. Formal dining area is complimented by the cherry floors and built in China hutch. The family room has vaulted ceilings, surrounding windows and glass doors with a beautiful fireplace and the kitchen is a cook's dream with cherry cabinets, center island with hood and walk in pantry. The office has built in cabinetry and working from home with high speed internet is a dream! Romantic master suite has 2 walk in closets and a fantastic bath! Two generous guest bedrooms include a murphy bed! Finished oversized 3 car garage with workshop area. Private 12 acre greenbelt with Deer Creek is exclusive just to Stonebridge! Manicured and breathtaking!
Location
State CA
County Nevada
Area 13106
Direction Hwy 49 to Broad Street exit; turn right; go through stop sign up Boulder Street which turns into Red Dog; turn left on Jasper Agate; PIQ on left
Rooms
Family Room Cathedral/Vaulted, Great Room
Master Bathroom Shower Stall(s), Tile, Multiple Shower Heads, Walk-In Closet 2+
Master Bedroom Closet, Ground Floor, Outside Access
Living Room Cathedral/Vaulted, Great Room, View
Dining Room Formal Area
Kitchen Pantry Cabinet, Granite Counter, Island
Interior
Interior Features Cathedral Ceiling, Skylight(s), Formal Entry
Heating Central, Fireplace(s), Natural Gas
Cooling Central
Flooring Tile, Wood
Fireplaces Number 1
Fireplaces Type Living Room, Family Room, Gas Piped
Window Features Dual Pane Full
Appliance Built-In Gas Range, Built-In Refrigerator, Hood Over Range, Dishwasher, Disposal, Microwave
Laundry Hookups Only, Inside Room
Exterior
Exterior Feature Covered Courtyard, Fire Pit
Parking Features 24'+ Deep Garage, Attached, Deck, Garage Door Opener, Garage Facing Rear, Garage Facing Side, Guest Parking Available
Garage Spaces 2.0
Utilities Available Generator, Internet Available, Natural Gas Connected
Amenities Available See Remarks
View Woods
Roof Type Composition
Topography Rolling
Porch Awning, Front Porch, Back Porch
Private Pool No
Building
Lot Description Cul-De-Sac
Story 1
Foundation Raised
Sewer Septic System
Water Public
Architectural Style Contemporary
Schools
Elementary Schools Nevada City
Middle Schools Nevada City
High Schools Nevada Joint Union
School District Nevada
Others
HOA Fee Include Other
Senior Community No
Restrictions Exterior Alterations
Tax ID 036-391-021-000
Special Listing Condition None
Pets Allowed Yes
Read Less
Want to know what your home might be worth? Contact us for a FREE valuation!

Our team is ready to help you sell your home for the highest possible price ASAP

Bought with eXp Realty of California, Inc.






