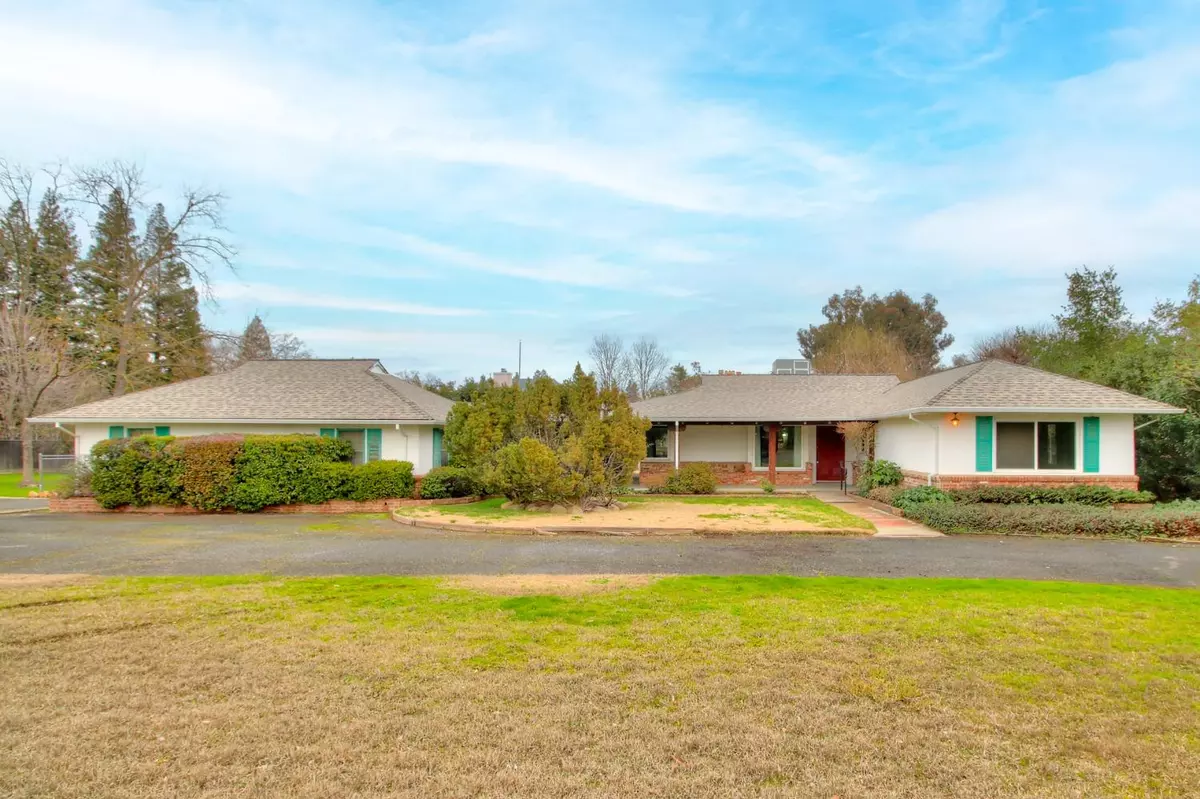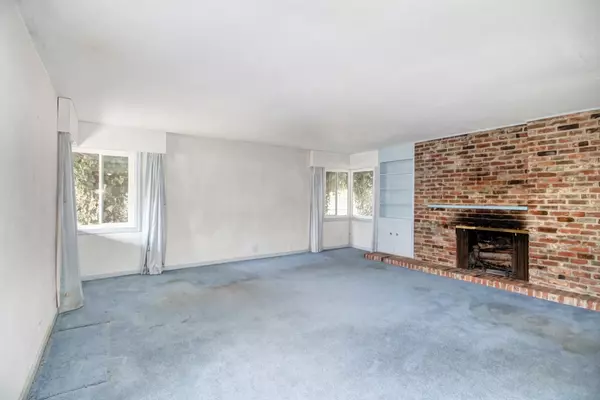$1,200,000
$1,100,000
9.1%For more information regarding the value of a property, please contact us for a free consultation.
1336 Mariemont AVE Sacramento, CA 95864
3 Beds
2 Baths
1,777 SqFt
Key Details
Sold Price $1,200,000
Property Type Single Family Home
Sub Type Single Family Residence
Listing Status Sold
Purchase Type For Sale
Square Footage 1,777 sqft
Price per Sqft $675
Subdivision Mariemont
MLS Listing ID 223010534
Sold Date 02/24/23
Bedrooms 3
Full Baths 2
HOA Y/N No
Originating Board MLS Metrolist
Year Built 1953
Lot Size 0.900 Acres
Acres 0.9
Lot Dimensions 196 x 200
Property Description
Fantastic Opportunity in the Heart of Mariemont*Charming home ready for your personal touches*Huge lot*Nearly 1 acre with fabulous potential*Circle driveway*Central Location in Prime Neighborhood*Excellent situation on lot with plenty of room all around*Covered walkways to garage and back yard lined with ivy*Retro kitchen is in immaculate condition*Beautiful view to back yard*Lovely breakfast nook*Yard is sectioned and fenced nicely for multiple uses*Separate workshop room in garage*Spacious living room*Generous windows throughout*Floor to ceiling brick fireplace in living room*Ample closets and storage*Roof replaced 2018*Sewer Line replaced 2010*Very well cared for home*Very livable floor plan*Perfect for expansion of current footprint or for a brand new custom home*This is your opportunity to own a rare .90 Acre lot in a highly desirable neighborhood!
Location
State CA
County Sacramento
Area 10864
Direction From Watt Avenue: Fair Oaks Blvd to left on Eastern Avenue*Right turn on Rand*Left turn on Mariemont to the house on right*
Rooms
Master Bedroom Ground Floor
Living Room Other
Dining Room Breakfast Nook, Dining/Living Combo
Kitchen Breakfast Area, Tile Counter
Interior
Heating Central, Natural Gas
Cooling Ceiling Fan(s), Central
Flooring Carpet, Tile
Fireplaces Number 1
Fireplaces Type Brick, Living Room
Window Features Window Screens
Appliance Built-In Electric Oven, Electric Cook Top
Laundry Hookups Only, Inside Room
Exterior
Parking Features Garage Facing Side, Workshop in Garage
Garage Spaces 2.0
Fence Back Yard, Chain Link, Wood
Utilities Available Cable Available, Public, DSL Available, Electric, Underground Utilities, Internet Available, Natural Gas Connected
Roof Type Composition
Topography Level
Street Surface Paved
Porch Front Porch, Back Porch, Covered Patio
Private Pool No
Building
Lot Description Shape Regular, Landscape Back, Landscape Front
Story 1
Foundation Concrete, Slab
Sewer Abandoned Septic, Public Sewer
Water Abandoned Well, Public
Architectural Style Ranch
Level or Stories One
Schools
Elementary Schools San Juan Unified
Middle Schools San Juan Unified
High Schools San Juan Unified
School District Sacramento
Others
Senior Community No
Tax ID 289-0132-001-0000
Special Listing Condition Offer As Is, None
Pets Allowed Yes
Read Less
Want to know what your home might be worth? Contact us for a FREE valuation!

Our team is ready to help you sell your home for the highest possible price ASAP

Bought with Ellington Properties






