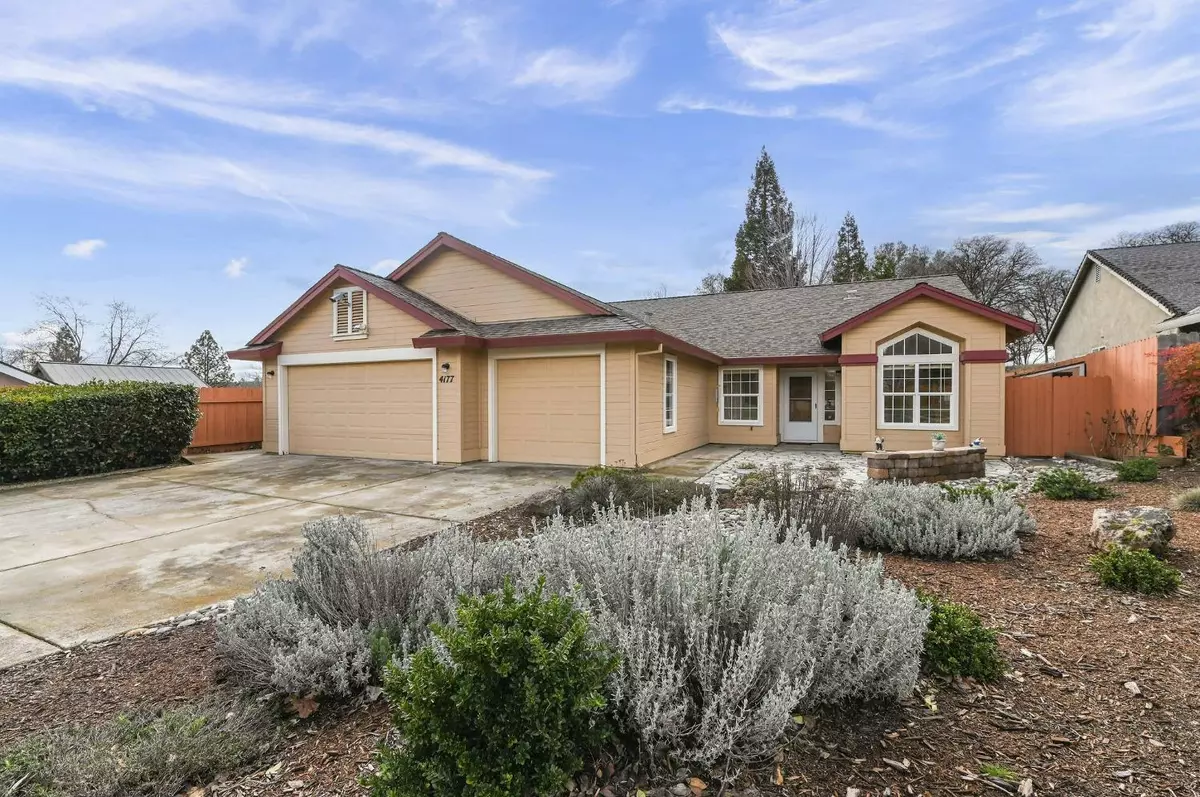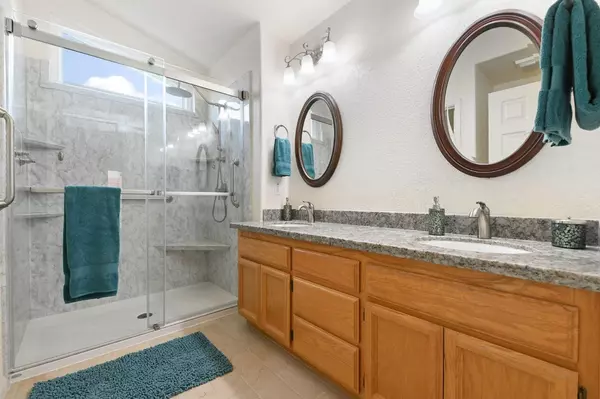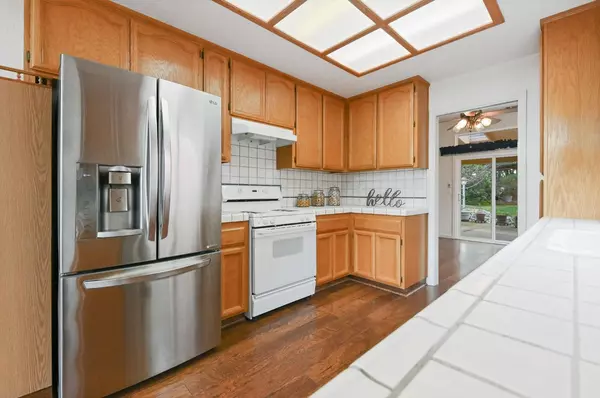$607,000
$600,000
1.2%For more information regarding the value of a property, please contact us for a free consultation.
4177 Richardson DR Auburn, CA 95602
4 Beds
2 Baths
1,676 SqFt
Key Details
Sold Price $607,000
Property Type Single Family Home
Sub Type Single Family Residence
Listing Status Sold
Purchase Type For Sale
Square Footage 1,676 sqft
Price per Sqft $362
Subdivision Brooke Crest
MLS Listing ID 224011256
Sold Date 03/07/24
Bedrooms 4
Full Baths 2
HOA Fees $27/mo
HOA Y/N Yes
Originating Board MLS Metrolist
Year Built 1996
Lot Size 0.387 Acres
Acres 0.387
Property Description
Welcome to the Oasis! Beautiful single story 4-bedroom home in highly desirable Brooke Crest neighborhood. 3 Car garage with work benches and lots of storage cabinets. Home has spacious floor plan, 9 foot ceilings, primary suite with vaulted ceilings, large walk-in closet, inside laundry room with plenty of cabinets. New windows, beautiful wood flooring, new heat & air, and roof all in 2017. New master suite shower in 2023, new dual sink vanity, toilet, and flooring all in 2019. Large, landscaped lot that backs to open space and nature, Jacuzzi hot tub, gazebo and cute gardener's house, fruit trees and other varieties (red delicious apple, Figi apple, avocado, red grape, 2 mandarins, walnut, lemon, blueberries, strawberries, garlic), raised garden beds, walking paths. A cubby of quail visits the bird feeders daily. A gardener or landscaper's paradise...a true oasis! Great location, near Regional Park, Dutch Bros Coffee is just 3 minutes away. Check out the Virtual Media. You will love it!
Location
State CA
County Placer
Area 12301
Direction Hwy 49 to west on Dry Creek Road, to right on Richardson Drive, to home on left.
Rooms
Master Bathroom Shower Stall(s), Double Sinks, Marble, Walk-In Closet, Quartz
Master Bedroom Outside Access
Living Room Other
Dining Room Formal Room
Kitchen Ceramic Counter, Tile Counter
Interior
Heating Central, Fireplace(s), Natural Gas
Cooling Ceiling Fan(s), Central
Flooring Carpet, Simulated Wood, Laminate, Linoleum, Tile, Wood
Fireplaces Number 1
Fireplaces Type Living Room, Gas Log
Window Features Dual Pane Full
Appliance Free Standing Gas Range, Free Standing Refrigerator, Gas Cook Top, Ice Maker, Dishwasher, Disposal, Plumbed For Ice Maker, Self/Cont Clean Oven
Laundry Cabinets, Dryer Included, Electric, Washer Included, Inside Room
Exterior
Parking Features Attached, Garage Door Opener, Garage Facing Front, Uncovered Parking Spaces 2+, Interior Access
Garage Spaces 3.0
Fence Back Yard, Chain Link, Wood
Utilities Available Public, Electric, Natural Gas Connected
Amenities Available Playground, Greenbelt, Park
View Pasture, Woods
Roof Type Shingle,Composition
Topography Level
Street Surface Asphalt
Porch Back Porch, Covered Patio
Private Pool No
Building
Lot Description Auto Sprinkler F&R, Shape Regular, Greenbelt, Stream Seasonal
Story 1
Foundation Slab
Sewer Public Sewer
Water Meter on Site, Water District, Public
Architectural Style Bungalow, Contemporary
Level or Stories One
Schools
Elementary Schools Auburn Union
Middle Schools Auburn Union
High Schools Placer Union High
School District Placer
Others
HOA Fee Include Insurance, Other
Senior Community No
Restrictions See Remarks
Tax ID 076-480-016-000
Special Listing Condition None
Read Less
Want to know what your home might be worth? Contact us for a FREE valuation!

Our team is ready to help you sell your home for the highest possible price ASAP

Bought with Integrity Real Estate Professionals






