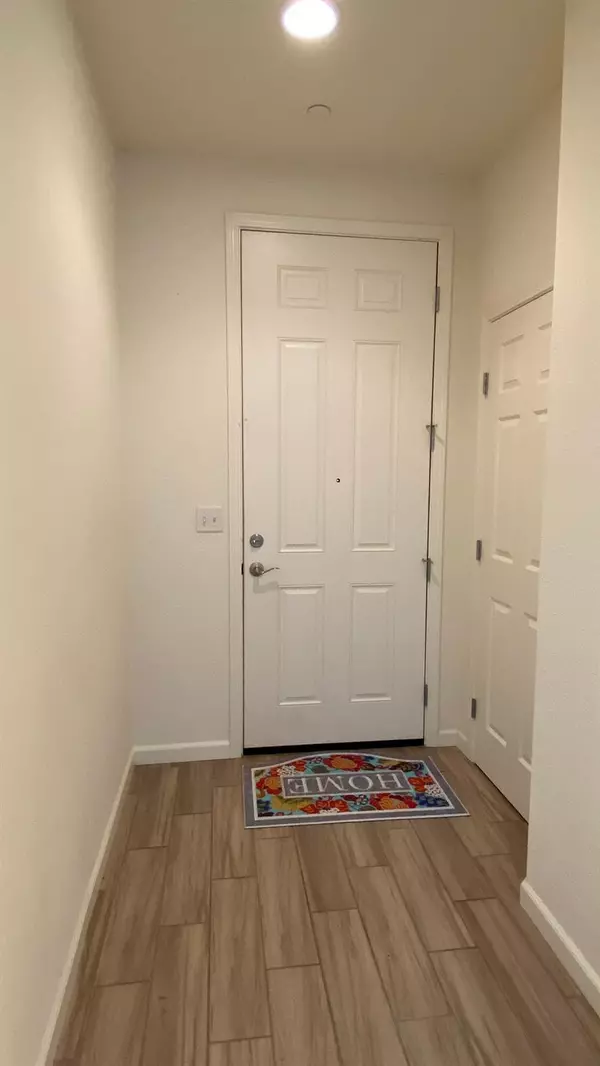$460,000
$460,000
For more information regarding the value of a property, please contact us for a free consultation.
7466 Hither WAY Sacramento, CA 95822
3 Beds
3 Baths
1,258 SqFt
Key Details
Sold Price $460,000
Property Type Single Family Home
Sub Type Single Family Residence
Listing Status Sold
Purchase Type For Sale
Square Footage 1,258 sqft
Price per Sqft $365
Subdivision Hampton Station
MLS Listing ID 224015776
Sold Date 03/22/24
Bedrooms 3
Full Baths 2
HOA Y/N No
Originating Board MLS Metrolist
Year Built 2014
Lot Size 3,441 Sqft
Acres 0.079
Property Description
Move in ready and waiting for you! This 3 bedroom 2-1/2 bath home is located in the newer community of Hampton Station, where there is no HOA! Built in 2014, this fantastic home offers spacious 9' ceilings, granite countertops, decorator cabinetry and newly installed carpet upstairs. Downstairs is durable tile flooring that resembles wood. Among recent updates you'll find a newly installed kitchen sink & faucet, microwave, oven range and dishwasher with stainless steel finishes. You'll love the primary bath with double sinks and an oversize tub with shower surround. The laundry area is conveniently located upstairs by the bedrooms. Outside the backyard has concrete pavers in the patio area as well as space for gardening, to add a shed or even a lawn area if desired. A nice size two car garage has plenty of room for shelves or cabinets for extra storage. Conveniently located near shopping and minutes from the light rail system and freeway for an easy commute! Don't miss this one!
Location
State CA
County Sacramento
Area 10822
Direction Take Hwy 99 to West on Florin Rd, turn South on 29th St to L on Torrance Way. Turn left on Hither Way, house is 2nd on left. NO SIGN!
Rooms
Master Bathroom Double Sinks, Fiberglass, Low-Flow Toilet(s), Tub w/Shower Over, Window
Master Bedroom Walk-In Closet
Living Room Great Room
Dining Room Dining/Living Combo
Kitchen Pantry Cabinet, Granite Counter
Interior
Heating Central, MultiZone, Natural Gas
Cooling Ceiling Fan(s), Central, MultiZone
Flooring Carpet, Linoleum, Tile
Window Features Dual Pane Full,Window Coverings,Window Screens
Appliance Gas Cook Top, Gas Water Heater, Dishwasher, Disposal, Microwave, Plumbed For Ice Maker, Free Standing Electric Oven
Laundry Cabinets, Laundry Closet, Electric, Upper Floor, Hookups Only, Inside Area
Exterior
Parking Features Side-by-Side
Garage Spaces 2.0
Fence Back Yard, Wood
Utilities Available Public, Natural Gas Connected
Roof Type Tile
Topography Level
Street Surface Paved
Porch Front Porch, Uncovered Patio
Private Pool No
Building
Lot Description Auto Sprinkler F&R, Shape Regular, Street Lights, Zero Lot Line
Story 2
Foundation Slab
Builder Name Woodside
Sewer In & Connected
Water Public
Architectural Style Contemporary
Level or Stories Two
Schools
Elementary Schools Sacramento Unified
Middle Schools Sacramento Unified
High Schools Sacramento Unified
School District Sacramento
Others
Senior Community No
Tax ID 049-0590-047-0000
Special Listing Condition None
Pets Allowed Yes
Read Less
Want to know what your home might be worth? Contact us for a FREE valuation!

Our team is ready to help you sell your home for the highest possible price ASAP

Bought with RE/MAX Gold Midtown






