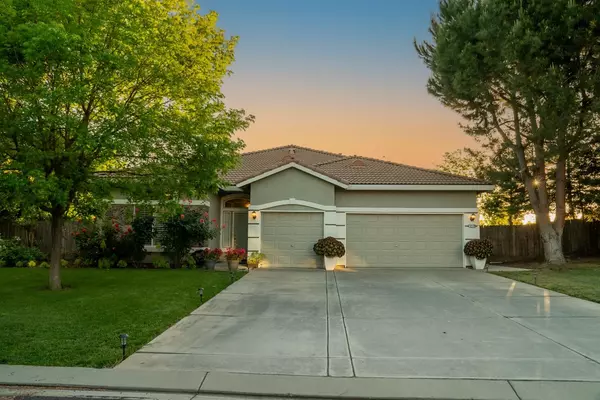$499,950
$499,950
For more information regarding the value of a property, please contact us for a free consultation.
12170 Pheasant Run BLVD Chowchilla, CA 93610
4 Beds
3 Baths
2,350 SqFt
Key Details
Sold Price $499,950
Property Type Single Family Home
Sub Type Single Family Residence
Listing Status Sold
Purchase Type For Sale
Square Footage 2,350 sqft
Price per Sqft $212
Subdivision Greenhills Estate
MLS Listing ID 224043769
Sold Date 07/02/24
Bedrooms 4
Full Baths 3
HOA Fees $190/mo
HOA Y/N Yes
Originating Board MLS Metrolist
Year Built 2005
Lot Size 0.488 Acres
Acres 0.4885
Property Description
Greenhills Estates- gated community! Beautiful, single story, 4 bedroom 3 full baths with open room concept for the formal living and family room with fireplace- great for entertaining! Tile kitchen counters, stainless steel appliances- microwave, stove, refrigerator and dishwasher, ample cabinets, desk area, & breakfast nook! Let's not forget to mention the large primary bedroom with remote ceiling fan, walk in closet, tub & shower stall. In addition, park like setting with weeping cherry trees, palm trees, lots of cement & opens to hole number 13 on the golf course! Plus, 3 car garage, stucco exterior & tile roof- this is a must see if you are looking for a golf course view- located near schools and shopping!
Location
State CA
County Madera
Area 23001
Direction Golf Drive West to Pheasant Run Blvd
Rooms
Family Room Cathedral/Vaulted
Master Bathroom Shower Stall(s), Tile, Tub
Master Bedroom Walk-In Closet
Living Room Cathedral/Vaulted, Great Room
Dining Room Breakfast Nook, Space in Kitchen, Formal Area
Kitchen Pantry Cabinet, Tile Counter
Interior
Heating Central
Cooling Ceiling Fan(s), Central
Flooring Carpet, Tile
Fireplaces Number 1
Fireplaces Type Family Room
Window Features Dual Pane Full
Appliance Built-In Gas Oven, Dishwasher, Disposal, Microwave
Laundry Cabinets, Hookups Only, Inside Room
Exterior
Parking Features Attached, RV Possible
Garage Spaces 3.0
Fence Back Yard, Metal
Pool Common Facility, Fenced
Utilities Available Public
Amenities Available Exercise Room
View Golf Course
Roof Type Tile
Topography Level
Street Surface Paved
Private Pool Yes
Building
Lot Description Manual Sprinkler F&R, Gated Community
Story 1
Foundation Combination, Slab
Sewer In & Connected
Water Public
Architectural Style Contemporary
Level or Stories One
Schools
Elementary Schools Other
Middle Schools Other
High Schools Other
School District Madera
Others
HOA Fee Include Pool
Senior Community No
Tax ID 014-191-033
Special Listing Condition None
Read Less
Want to know what your home might be worth? Contact us for a FREE valuation!

Our team is ready to help you sell your home for the highest possible price ASAP

Bought with Tinetti Realty






