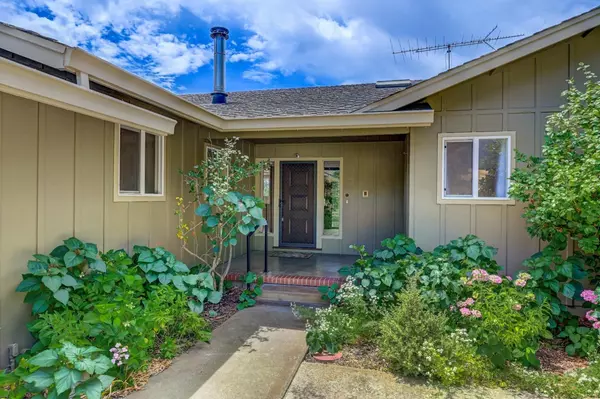$625,000
$574,900
8.7%For more information regarding the value of a property, please contact us for a free consultation.
18771 Cherokee RD Tuolumne, CA 95379
4 Beds
3 Baths
2,152 SqFt
Key Details
Sold Price $625,000
Property Type Single Family Home
Sub Type Single Family Residence
Listing Status Sold
Purchase Type For Sale
Square Footage 2,152 sqft
Price per Sqft $290
MLS Listing ID 224071205
Sold Date 08/08/24
Bedrooms 4
Full Baths 3
HOA Y/N No
Originating Board MLS Metrolist
Year Built 1968
Lot Size 4.590 Acres
Acres 4.59
Property Description
If you have been waiting for that very special Ranchette Property with a large One Story Home and an ADU/Guest House, your wait is over! Just minutes from Cover's Apple Ranch, this 4.59 Acre parcel has plenty of its own productive Fruit Trees, and the large Pasture is perfect for accommodating Farm Animals. There are also several Indian Grinding Stones on the lower portion of the Parcel. This property has it all; including a 2,152 sq.ft. - 4 Bed/3 Bath Main House, an 800 sq.ft. - 2 Bed/2 Bath Guest House, a Work Shop, 4 Storage Sheds, a 35 Panel Paid For Solar System, a Whole House (including the Well) Generac Generator, 2 Septic Systems (both with Clear Reports), a high producing Well with a 2,500 gallon Storage Tank, and a Water Filtration System. The Main Home boasts a Stone Entry, a Vaulted Beamed Ceiling and a Stone Fireplace in the living Room, a Free-Standing Fireplace in the Dining Area, extensive Oak Cabinetry, Tile Counter Tops and Built-In Appliances, including a newer Stainless Steel Wall Oven, in the Kitchen, newer Laminate Flooring in the Kitchen, the Dining Area and the Laundry Room, ceiling fans throughout the Home and a large inside Laundry Room full of cabinets and storage.
Location
State CA
County Tuolumne
Area 22047
Direction From Highway 108/Mono Way take Tuolumne Rd. to Left on Cherokee Rd. towards Cover's Apple Ranch. The Homes are up the second Driveway on the Right.
Rooms
Master Bathroom Tub w/Shower Over
Master Bedroom Ground Floor, Walk-In Closet
Living Room Cathedral/Vaulted
Dining Room Other
Kitchen Tile Counter
Interior
Interior Features Cathedral Ceiling, Skylight Tube
Heating Central, Electric
Cooling Central
Flooring Carpet, Laminate, Vinyl
Fireplaces Number 2
Fireplaces Type Living Room, Stone, Family Room, Free Standing
Window Features Dual Pane Full
Appliance Dishwasher, Microwave, Electric Cook Top
Laundry Dryer Included, Washer Included, Inside Room
Exterior
Parking Features Garage Facing Front
Garage Spaces 3.0
Fence Partial
Utilities Available Propane Tank Leased, Solar, Electric, Generator, Internet Available, See Remarks
View Forest
Roof Type Composition
Topography Downslope,Level
Street Surface Asphalt
Porch Uncovered Deck, Uncovered Patio
Private Pool No
Building
Lot Description Landscape Front
Story 1
Foundation ConcretePerimeter
Sewer Septic System
Water Well
Architectural Style Ranch
Level or Stories One
Schools
Elementary Schools Summerville
Middle Schools Summerville
High Schools Summerville Union
School District Tuolumne
Others
Senior Community No
Tax ID 062-030-014
Special Listing Condition None
Pets Allowed Yes, Cats OK, Dogs OK
Read Less
Want to know what your home might be worth? Contact us for a FREE valuation!

Our team is ready to help you sell your home for the highest possible price ASAP

Bought with Century 21 Select Real Estate






