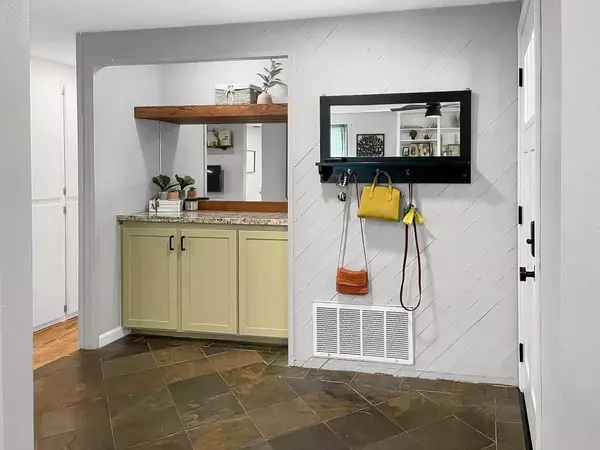$615,000
$589,000
4.4%For more information regarding the value of a property, please contact us for a free consultation.
9886 Estancia CT Elk Grove, CA 95624
3 Beds
2 Baths
1,562 SqFt
Key Details
Sold Price $615,000
Property Type Single Family Home
Sub Type Single Family Residence
Listing Status Sold
Purchase Type For Sale
Square Footage 1,562 sqft
Price per Sqft $393
MLS Listing ID 224089019
Sold Date 09/24/24
Bedrooms 3
Full Baths 2
HOA Y/N No
Originating Board MLS Metrolist
Year Built 1980
Lot Size 7,632 Sqft
Acres 0.1752
Property Description
Welcome to this highly desirable Elk Grove cul-de-sac that will make all your block party dreams come true! This stunning home exudes both charm and modern convenience, offering the perfect blend of style and functionality. Step inside to discover on trend painted interiors with stunning newer flooring & updated lighting throughout that creates a warm, inviting atmosphere. Get ready to fall in love with the fully renovated kitchen, boasting sleek cabinets, granite countertops, a gorgeous modern tile backsplash, and newer appliances, ensuring style and functionality in every corner. The open floor plan is perfect for both everyday living and entertaining. The exterior is equally impressive with its modern touch to a mid-century build, re-landscaped front and back yards (2022), newer fencing and RV Access, providing a gorgeous setting for all your outdoor activities. The resurfaced (2019), pebble tech style, heated pool & spa is ideal for summer fun, while new windows and a Contemporary code accessed front door (installed in 2022) enhance energy efficiency and curb appeal. Every detail has been thoughtfully maintained and upgraded, making this home a true gem. Don't miss your chance to see it!
Location
State CA
County Sacramento
Area 10624
Direction From the 99 freeway exit and head east on Elk Grove Blvd, turn right on East Stockton Blvd, Left on Valley Oak Lane, Right on Vista Grande Way, Right on San Pedro Way, Left on Estancia Court, Arrive at 9886 Estancia Court to the right.
Rooms
Master Bathroom Shower Stall(s), Soaking Tub, Tile, Window
Master Bedroom Walk-In Closet, Outside Access
Living Room Great Room
Dining Room Formal Area
Kitchen Breakfast Area, Pantry Cabinet, Granite Counter, Kitchen/Family Combo
Interior
Heating Central, Fireplace(s)
Cooling Ceiling Fan(s), Central
Flooring Simulated Wood, Slate, Tile
Fireplaces Number 1
Fireplaces Type Brick, Family Room
Window Features Dual Pane Full
Appliance Free Standing Refrigerator, Dishwasher, Disposal, Microwave, Free Standing Electric Range
Laundry Dryer Included, Washer Included, In Garage
Exterior
Parking Features Attached, RV Access
Garage Spaces 2.0
Fence Wood
Pool Built-In, Pool/Spa Combo, Fenced, Gas Heat
Utilities Available Public
Roof Type Composition
Topography Level
Porch Covered Patio
Private Pool Yes
Building
Lot Description Auto Sprinkler F&R, Court, Cul-De-Sac
Story 1
Foundation Slab
Sewer Public Sewer
Water Public
Level or Stories One
Schools
Elementary Schools Elk Grove Unified
Middle Schools Elk Grove Unified
High Schools Elk Grove Unified
School District Sacramento
Others
Senior Community No
Tax ID 132-0360-048-0000
Special Listing Condition None
Pets Allowed Yes
Read Less
Want to know what your home might be worth? Contact us for a FREE valuation!

Our team is ready to help you sell your home for the highest possible price ASAP

Bought with Keller Williams Realty






