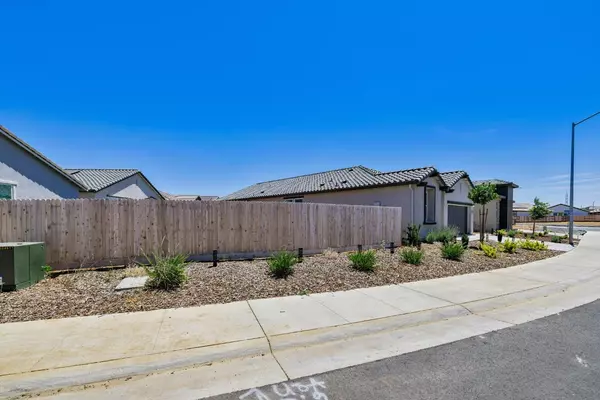$625,000
$624,888
For more information regarding the value of a property, please contact us for a free consultation.
4164 Arjuna WAY Rancho Cordova, CA 95742
3 Beds
2 Baths
1,785 SqFt
Key Details
Sold Price $625,000
Property Type Single Family Home
Sub Type Single Family Residence
Listing Status Sold
Purchase Type For Sale
Square Footage 1,785 sqft
Price per Sqft $350
MLS Listing ID 224065952
Sold Date 09/24/24
Bedrooms 3
Full Baths 2
HOA Fees $47/mo
HOA Y/N Yes
Originating Board MLS Metrolist
Year Built 2024
Lot Size 6,617 Sqft
Acres 0.1519
Property Description
OPPORTUNITY KNOCKS TO STEAL THIS BEAUTIFUL NEARLY NEW HOME, WITH ALL THE CUSTOM UPGRADES, OWN FOR A FRACTION OF THE NEW BUILDS! Modern 3-Bedroom Home on Expansive 6,615 Sqft Lot,Discover this exceptional 3-bedroom, 2-bathroom home, better than new and nestled on a sprawling 6,615 sqft lot. This single-story gem features an open floor plan adorned with white cabinets, quartz countertops, stainless steel appliances, a state-of-the-art cooktop, double ovens, and elegant pendant lighting. The chef's dream kitchen seamlessly flows into the family room, offering views of the backyard and covered patio. Enjoy the sophistication of laminate flooring, tall baseboards, and 2-inch blinds, all complemented by a neutral color palette. High ceilings create a bright and airy ambiance throughout. The spacious primary bedroom boasts a walk-in shower, a standalone tub, and ample closet space.Perfect for outdoor entertaining, the large yard features a covered patio and a charming waterfall, huge side-yard, with plenty of room for a pool. This home also comes with a leased solar system and is less than a year old, offering all the modern upgrades you desire. Located in the desirable Anatolia community, close to shopping, schools, and parks. Contact your favorite Realtor to see today!
Location
State CA
County Sacramento
Area 10742
Direction Sunrise to Chrysanthy, to Arjuna
Rooms
Master Bathroom Shower Stall(s), Tile, Tub
Master Bedroom Walk-In Closet
Living Room Great Room
Dining Room Dining Bar, Dining/Family Combo
Kitchen Quartz Counter
Interior
Heating Central
Cooling Ceiling Fan(s), Central
Flooring Laminate, Tile
Appliance Free Standing Gas Range, Hood Over Range, Microwave, Double Oven, Plumbed For Ice Maker, Self/Cont Clean Oven, Electric Cook Top
Laundry Inside Room
Exterior
Parking Features Side-by-Side, Garage Door Opener, Garage Facing Front
Garage Spaces 2.0
Fence Back Yard
Utilities Available Natural Gas Available
Amenities Available None
Roof Type Tile
Private Pool No
Building
Lot Description Manual Sprinkler Front, Curb(s)/Gutter(s)
Story 1
Foundation Slab
Sewer Public Sewer
Water Public
Schools
Elementary Schools Sacramento Unified
Middle Schools Sacramento Unified
High Schools Sacramento Unified
School District Sacramento
Others
Senior Community No
Tax ID 067-2500-061-0000
Special Listing Condition None
Read Less
Want to know what your home might be worth? Contact us for a FREE valuation!

Our team is ready to help you sell your home for the highest possible price ASAP

Bought with RE/MAX Gold Sierra Oaks






