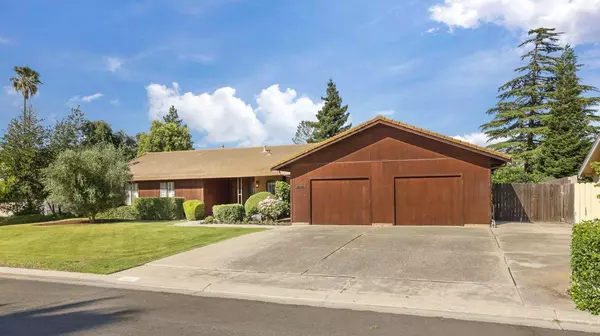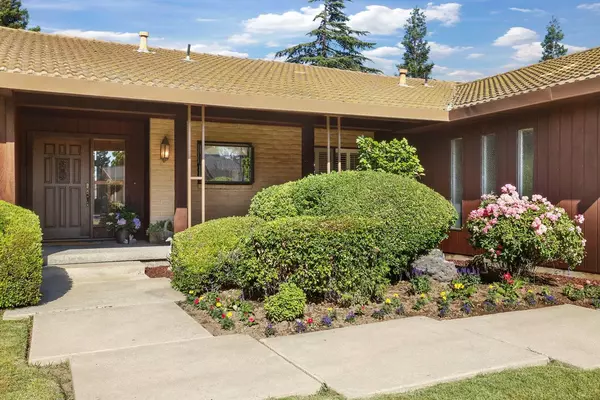$550,000
$637,500
13.7%For more information regarding the value of a property, please contact us for a free consultation.
10780 Elkhorn DR Stockton, CA 95209
3 Beds
3 Baths
2,243 SqFt
Key Details
Sold Price $550,000
Property Type Single Family Home
Sub Type Single Family Residence
Listing Status Sold
Purchase Type For Sale
Square Footage 2,243 sqft
Price per Sqft $245
MLS Listing ID 224050734
Sold Date 09/24/24
Bedrooms 3
Full Baths 2
HOA Y/N No
Originating Board MLS Metrolist
Year Built 1975
Lot Size 0.363 Acres
Acres 0.3635
Property Description
ATTENTION GOLFERS! LIVE WHERE YOU PLAY! FIRST TIME ON THE MARKET! Spacious Single level Residence located towards the back of the desired Elkhorn Country Club. Plenty of room for indoor and outdoor entertainment for your family and friends. Make your entrance stepping into formal living room w/cathedral and beamed ceilings, windows galore create instant views of the Golf course with access from Formal Dining area, Family room and primary suite .Built in cabinets in formal dining area and family room. Pass thru Window area from Kitchen to formal dining area. Generous amount of cabinets in kitchen, Laundry room and garage. Beautiful Brick fireplace in family room. Recessed lighting in Living room and Family room. Large inside Laundry room with half bath. Expansive sized driveway parking for your vehicles w/access to parking for your Golf Cart or???Extended garage area for work space. Conveniently located to Lodi and Stockton eateries and short distance to award winning wineries! Make this home your own!..They dont come on the market here often...See today!
Location
State CA
County San Joaquin
Area 20708
Direction DAVIS RD TO ELKHORN DRIVE.
Rooms
Family Room View
Master Bathroom Shower Stall(s)
Master Bedroom Outside Access
Living Room Cathedral/Vaulted, View, Open Beam Ceiling
Dining Room Space in Kitchen, Formal Area
Kitchen Tile Counter
Interior
Interior Features Open Beam Ceiling
Heating Central
Cooling Central
Flooring Carpet, Linoleum, Tile
Fireplaces Number 1
Fireplaces Type Gas Starter
Laundry Cabinets, Inside Room
Exterior
Parking Features RV Possible, Workshop in Garage
Garage Spaces 2.0
Utilities Available Public
View Golf Course
Roof Type Tile
Porch Uncovered Patio
Private Pool No
Building
Lot Description Adjacent to Golf Course
Story 1
Foundation Raised, Slab
Sewer Septic System
Water Well, See Remarks
Level or Stories One
Schools
Elementary Schools Lodi Unified
Middle Schools Lodi Unified
High Schools Lodi Unified
School District San Joaquin
Others
Senior Community No
Tax ID 070-110-04
Special Listing Condition Offer As Is
Read Less
Want to know what your home might be worth? Contact us for a FREE valuation!

Our team is ready to help you sell your home for the highest possible price ASAP

Bought with Non-MLS Office






