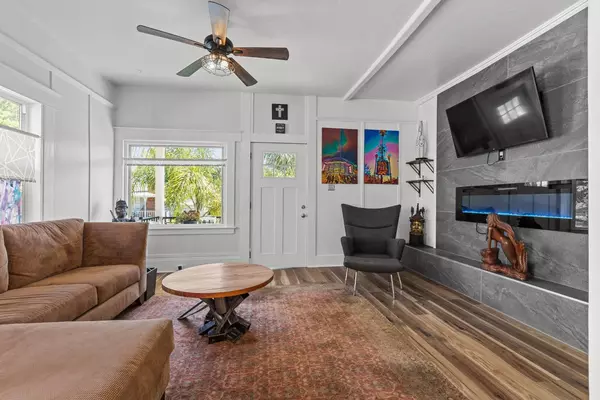$410,000
$425,000
3.5%For more information regarding the value of a property, please contact us for a free consultation.
4043 12th AVE Sacramento, CA 95817
2 Beds
2 Baths
1,260 SqFt
Key Details
Sold Price $410,000
Property Type Single Family Home
Sub Type Single Family Residence
Listing Status Sold
Purchase Type For Sale
Square Footage 1,260 sqft
Price per Sqft $325
MLS Listing ID 224016965
Sold Date 09/24/24
Bedrooms 2
Full Baths 2
HOA Y/N No
Originating Board MLS Metrolist
Year Built 1915
Lot Size 5,663 Sqft
Acres 0.13
Property Description
Welcome to this beautifully updated 3-bedroom,2-bathroom home. Step into the bright living room, featuring a cozy fireplace, new flooring, and fresh interior paint throughout. The updated lighting fixtures add a modern touch, enhancing the home's warmth and welcoming feel. The spacious kitchen is a chef's dream, equipped with stainless steel stove,dishwasher,and wine fridge,a full-height backsplash, a sleek hood over the range, and ample cabinet storage. The primary bedroom has been updated with new carpet, a remodeled ensuite bathroom, and a closet that includes a vanity as well as space for a workstation. The second bedroom is down the hallway, across from the second full bath, which has also been updated. The third bedroom could be used as a home office, a gym, or a studio. The converted 1-car garage offers additional space that can be used for an art studio, a workshop, or extra storage. Enjoy the covered carport and extra parking in the fenced area. Outside, the large backyard is ideal for gardening enthusiasts and offers plenty of space for outdoor activities. Additionally, this property can easily accommodate up to 2 ADUs, providing extra living space or potential rental income. With convenient alley access, you gain added flexibility for using the extra space.
Location
State CA
County Sacramento
Area 10817
Direction Get on I-5 S from Airport Blvd > Follow I-5 S to Sutterville Rd in Sacramento. Take exit 516 from I-5 S > Continue on Sutterville Rd. Drive to 12th Ave
Rooms
Master Bathroom Tile, Tub w/Shower Over, Window
Master Bedroom Walk-In Closet
Living Room Great Room
Dining Room Space in Kitchen, Dining/Living Combo
Kitchen Pantry Cabinet, Quartz Counter
Interior
Heating Central
Cooling Ceiling Fan(s), Central
Flooring Carpet, Tile, Vinyl
Fireplaces Number 1
Fireplaces Type Living Room, Electric
Appliance Free Standing Gas Oven, Free Standing Gas Range, Hood Over Range, Dishwasher, Disposal, Wine Refrigerator
Laundry Other
Exterior
Parking Features Converted Garage, Covered
Carport Spaces 2
Fence Metal, Fenced, Wood
Utilities Available Public
Roof Type Shingle,Composition
Porch Covered Patio
Private Pool No
Building
Lot Description Curb(s)/Gutter(s), Landscape Front, Other, Low Maintenance
Story 1
Foundation Raised
Sewer Public Sewer
Water Public
Architectural Style Bungalow
Schools
Elementary Schools Sacramento Unified
Middle Schools Sacramento Unified
High Schools Sacramento Unified
School District Sacramento
Others
Senior Community No
Tax ID 014-0244-032-0000
Special Listing Condition None
Read Less
Want to know what your home might be worth? Contact us for a FREE valuation!

Our team is ready to help you sell your home for the highest possible price ASAP

Bought with KW CA Premier - Sacramento






