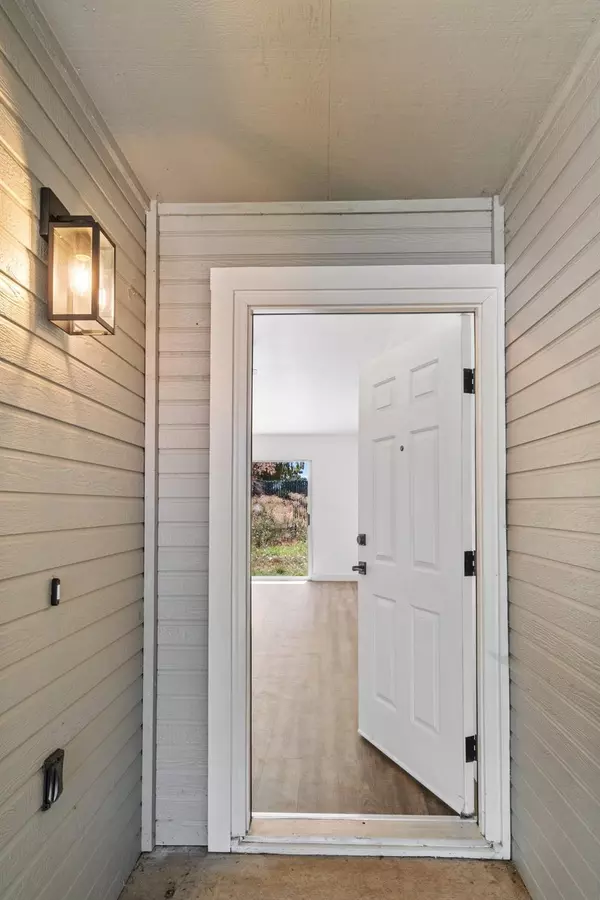$370,000
$348,900
6.0%For more information regarding the value of a property, please contact us for a free consultation.
2164 Sugar Creek CT Stockton, CA 95206
2 Beds
1 Bath
849 SqFt
Key Details
Sold Price $370,000
Property Type Single Family Home
Sub Type Single Family Residence
Listing Status Sold
Purchase Type For Sale
Square Footage 849 sqft
Price per Sqft $435
MLS Listing ID 224050448
Sold Date 09/24/24
Bedrooms 2
Full Baths 1
HOA Y/N No
Originating Board MLS Metrolist
Year Built 1998
Lot Size 8,607 Sqft
Acres 0.1976
Property Description
Welcome to this beautifully remodeled home in a tranquil cul-de-sac, offering complete privacy with no rear neighbors. Filled with natural light, this home radiates warmth and comfort. Recently updated with new paint, modern fixtures, and plush carpeting, it's move-in ready. The spacious layout is ideal for both relaxation and entertaining, creating the perfect atmosphere for everyday living and memorable gatherings. Sitting on a large lot, the property provides ample outdoor space, adding to its sense of peace and privacy. Don't miss this rare opportunity to own a prime, turn-key home!
Location
State CA
County San Joaquin
Area 20801
Direction Follow I-5 S to W 8th St in Stockton. Take exit 470 from I-5 S Merge onto I-5 S Take exit 470 for 8th St Continue on W 8th St. Drive to Sugar Creek Ct Turn right onto W 8th St Turn right onto Houston Ave Turn left onto McCloud River Rd Turn left onto Sugar Creek Ct
Rooms
Living Room Great Room
Dining Room Dining/Family Combo
Kitchen Other Counter
Interior
Heating Central
Cooling Ceiling Fan(s), Central
Flooring Carpet, Vinyl
Window Features Dual Pane Full
Appliance Dishwasher, Disposal
Laundry In Garage
Exterior
Parking Features Attached
Garage Spaces 2.0
Fence Back Yard
Utilities Available Public, Electric, Natural Gas Connected
Roof Type Shingle,Composition
Private Pool No
Building
Lot Description Landscape Front, Low Maintenance
Story 1
Foundation Slab
Sewer In & Connected, Public Sewer
Water Meter on Site, Water District, Public
Schools
Elementary Schools Stockton Unified
Middle Schools Stockton Unified
High Schools Stockton Unified
School District San Joaquin
Others
Senior Community No
Tax ID 163-720-29
Special Listing Condition Successor Trustee Sale
Read Less
Want to know what your home might be worth? Contact us for a FREE valuation!

Our team is ready to help you sell your home for the highest possible price ASAP

Bought with Cheetah






