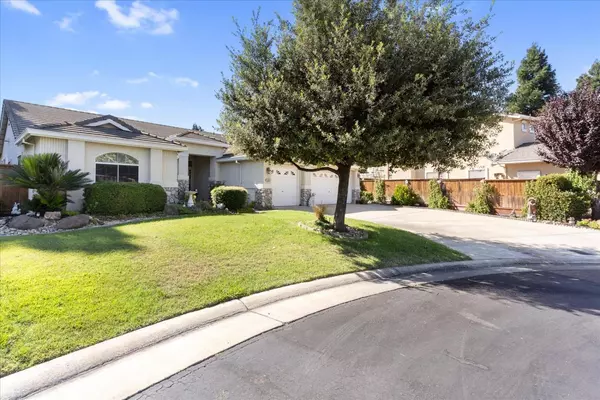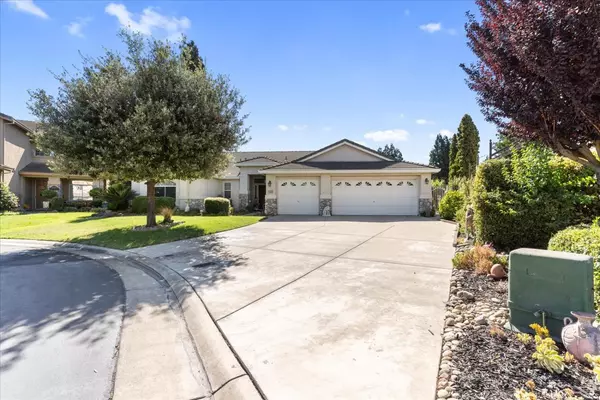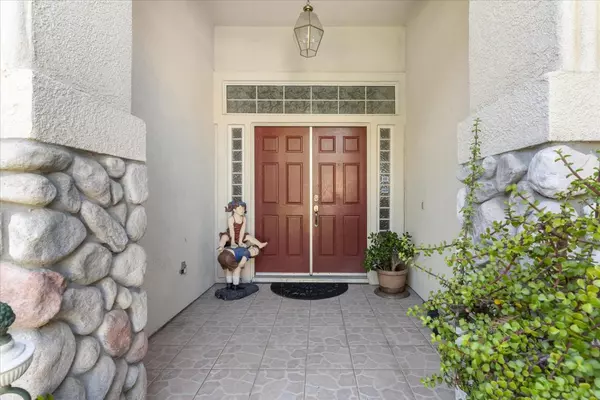$705,000
$699,000
0.9%For more information regarding the value of a property, please contact us for a free consultation.
10325 Oak Shores CT Stockton, CA 95209
4 Beds
3 Baths
2,319 SqFt
Key Details
Sold Price $705,000
Property Type Single Family Home
Sub Type Single Family Residence
Listing Status Sold
Purchase Type For Sale
Square Footage 2,319 sqft
Price per Sqft $304
MLS Listing ID 224092098
Sold Date 09/25/24
Bedrooms 4
Full Baths 2
HOA Fees $255/qua
HOA Y/N Yes
Originating Board MLS Metrolist
Year Built 2000
Lot Size 0.269 Acres
Acres 0.2695
Property Description
Welcome to 10325 Oak Shores Court a stunning single-story home in the beautiful gated community of Oak Shores. Situated on a serene lakefront, this spacious residence offers ample room for both relaxation and entertaining. The home features a whole house indoor and outdoor audio system that you can enjoy while hosting your guests inside or by the pool while enjoying the lake view. Enjoy the luxury of a private pool and gorgeous lake views from your own backyard. With convenient access to shopping and I-5 , this home combines tranquility with practicality, making it an ideal setting for gatherings and everyday living.
Location
State CA
County San Joaquin
Area 20708
Direction Eight mile rd to thornton rd to AG Spanos Blvd to Iron Canyon Cir to Oak Shores Dr to Oak Shores Ct.
Rooms
Master Bathroom Closet, Shower Stall(s), Granite, Tile, Tub
Living Room Great Room
Dining Room Dining/Family Combo, Space in Kitchen
Kitchen Breakfast Area, Island, Tile Counter
Interior
Heating Central
Cooling Ceiling Fan(s), Central
Flooring Carpet, Tile, Vinyl, Wood
Fireplaces Number 1
Fireplaces Type Living Room, Gas Log
Equipment Audio/Video Prewired
Window Features Window Coverings,Window Screens
Appliance Dishwasher, Disposal, Double Oven
Laundry Inside Room
Exterior
Parking Features Attached, Garage Facing Front
Garage Spaces 3.0
Pool Built-In
Utilities Available Public
Amenities Available Clubhouse, Tennis Courts
Roof Type Tile
Porch Covered Patio
Private Pool Yes
Building
Lot Description Auto Sprinkler Front, Close to Clubhouse, Cul-De-Sac, Gated Community, Lake Access
Story 1
Foundation Slab
Sewer Public Sewer
Water Public
Architectural Style Contemporary
Schools
Elementary Schools Lodi Unified
Middle Schools Lodi Unified
High Schools Lodi Unified
School District San Joaquin
Others
HOA Fee Include Pool
Senior Community No
Tax ID 068-310-28
Special Listing Condition None
Read Less
Want to know what your home might be worth? Contact us for a FREE valuation!

Our team is ready to help you sell your home for the highest possible price ASAP

Bought with Heang Chan, Broker






