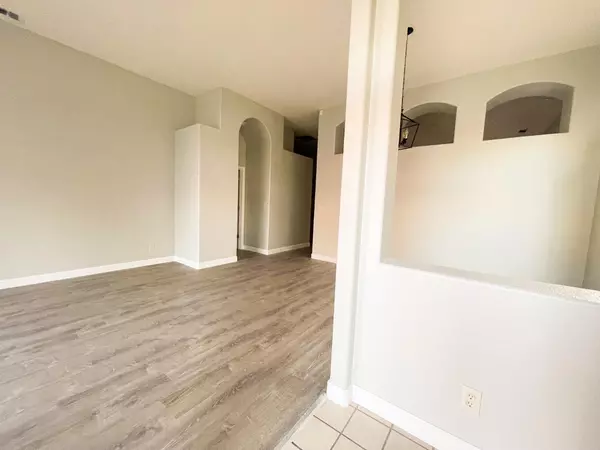$476,500
$459,700
3.7%For more information regarding the value of a property, please contact us for a free consultation.
4255 Turbigo CT Stockton, CA 95206
3 Beds
2 Baths
1,798 SqFt
Key Details
Sold Price $476,500
Property Type Single Family Home
Sub Type Single Family Residence
Listing Status Sold
Purchase Type For Sale
Square Footage 1,798 sqft
Price per Sqft $265
MLS Listing ID 224089567
Sold Date 09/25/24
Bedrooms 3
Full Baths 2
HOA Y/N No
Originating Board MLS Metrolist
Year Built 2002
Lot Size 5,166 Sqft
Acres 0.1186
Property Description
This beautiful home in Weston Ranch is nestled in a peaceful and desirable court, this charming home features 3 spacious bedrooms and 2 well-appointed bathrooms. The inviting layout offers a perfect blend of comfort and style, with plenty of natural light and thoughtful details throughout. The kitchen is ready for your culinary adventures, and the cozy living spaces are ideal for relaxation or entertaining. Outside, enjoy the tranquility of the neighborhood from your private backyard with covered patio, perfect for morning coffee or evening gatherings. This home is a true gem, offering the perfect balance of quiet suburban living with easy access to local amenities.
Location
State CA
County San Joaquin
Area 20803
Direction From Carolyn Weston BLVD, turn into Aso Taro Rd, make a right on Turbigo Ct
Rooms
Master Bedroom Outside Access
Living Room Cathedral/Vaulted
Dining Room Dining/Living Combo
Kitchen Tile Counter
Interior
Heating Central
Cooling Central
Flooring Vinyl
Fireplaces Number 1
Fireplaces Type Living Room
Window Features Dual Pane Full
Appliance Free Standing Gas Oven, Microwave
Laundry Hookups Only
Exterior
Parking Features Attached, Garage Facing Front
Garage Spaces 2.0
Fence Back Yard, Wood
Utilities Available Cable Available, Public, Internet Available
Roof Type Composition
Porch Covered Patio
Private Pool No
Building
Lot Description Court, Cul-De-Sac
Story 1
Foundation Slab
Sewer Public Sewer
Water Meter on Site, Public
Architectural Style Contemporary
Level or Stories One
Schools
Elementary Schools Manteca Unified
Middle Schools Manteca Unified
High Schools Manteca Unified
School District San Joaquin
Others
Senior Community No
Tax ID 166-340-25
Special Listing Condition Offer As Is
Read Less
Want to know what your home might be worth? Contact us for a FREE valuation!

Our team is ready to help you sell your home for the highest possible price ASAP

Bought with Weichert REALTORS - Valleywide






