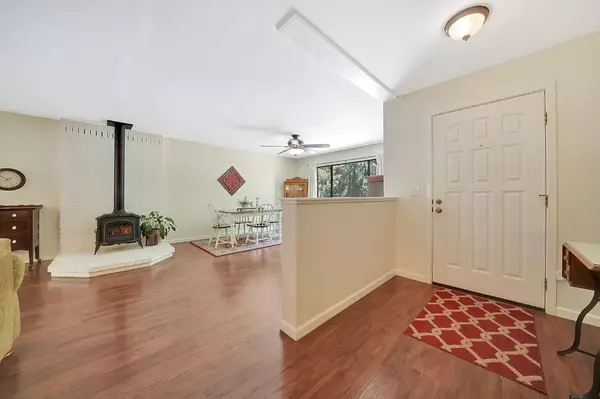$449,000
$449,000
For more information regarding the value of a property, please contact us for a free consultation.
25890 Buckhorn Ridge RD Pioneer, CA 95666
4 Beds
3 Baths
1,854 SqFt
Key Details
Sold Price $449,000
Property Type Single Family Home
Sub Type Single Family Residence
Listing Status Sold
Purchase Type For Sale
Square Footage 1,854 sqft
Price per Sqft $242
Subdivision Buckhorn Ridge
MLS Listing ID 224075087
Sold Date 09/27/24
Bedrooms 4
Full Baths 2
HOA Y/N No
Originating Board MLS Metrolist
Year Built 1989
Lot Size 1.110 Acres
Acres 1.11
Property Description
TAKE A LOOK!! GREAT PRICE REDUCTION!!HOME SWEET HOME~YOUR AMAZING COZY GET AWAY IN THE WOODS!LOWER PIONEER!! Hear the quietness of the wind through the pines, as you enjoy your coffee on the pool deck.AFFORDABLE INSURANCE AND 1.11 LEVEL ACREAGE! CREATE YOUR SHOP OR RECREATION AREA! UPDATED 4 BEDROOM HOME WITH SO MUCH POTENTIAL. NEWER APPLIANCES, UPDATED FLOORING,NEW PAINT, NEWER ROOF & AUTOMATIC GENERAC GENERATOR THAT PROVIDES CONFIDENCE ON THOSE OCCASIONAL POWER OUTAGES.Apple and plum trees adorn the garden along with blueberry and raspberry bushes!Complete drive through driveway and a fun feature, pool and deck!Fantastic fiberoptic internet!WORK from HOME! Great versatility. Enjoy nearby hiking, skiing, and fishing, with Lake Tahoe just a short drive away. Don't miss this opportunity to own a beautiful, updated home in a peaceful mountain setting. See it before it's gone! This lovely home is ready for new memories of marshmallow roasting and stories about enjoying Nearby attractions include Silver Lake, Plasses Resort, Treasure Island, Silver lake and Silver Fork Restaurant, Kit Carson Resort,Caples lake and the Iconic Kirkwood Resort, Is this the one for you? SPOTLESS AND READY TO GO! DON'T MISS THIS ONE!
Location
State CA
County Amador
Area 22014
Direction Highway 88 to Buckhorn Ridge Rd. on left, right before Buckhorn Market. House about 2 miles down on left, corner of Buckhorn Lane and Buckhorn Ridge Rd.
Rooms
Master Bathroom Shower Stall(s), Granite, Tile
Master Bedroom Closet, Ground Floor
Living Room Deck Attached, Great Room
Dining Room Dining/Living Combo
Kitchen Pantry Cabinet, Tile Counter
Interior
Interior Features Storage Area(s)
Heating Propane, Central, Wood Stove
Cooling Ceiling Fan(s), Central, Whole House Fan
Flooring Laminate, Tile
Fireplaces Number 1
Fireplaces Type Brick, Living Room, Raised Hearth, Wood Burning
Equipment Attic Fan(s)
Window Features Dual Pane Full,Window Screens
Appliance Free Standing Gas Range, Free Standing Refrigerator, Gas Plumbed, Gas Water Heater, Ice Maker, Dishwasher, Disposal, Plumbed For Ice Maker, Self/Cont Clean Oven
Laundry Cabinets, Space For Frzr/Refr, Gas Hook-Up, Inside Room
Exterior
Exterior Feature Entry Gate
Parking Features Garage Door Opener, Garage Facing Front, Uncovered Parking Spaces 2+
Garage Spaces 2.0
Fence Back Yard, Metal, Wire, Wood
Pool Above Ground, Pool Sweep, Vinyl Liner
Utilities Available Cable Available, Propane Tank Leased, Public, DSL Available, Internet Available
View Water, Woods
Roof Type Composition
Topography Forest,Snow Line Above,Trees Few
Street Surface Paved
Porch Front Porch, Uncovered Deck
Private Pool Yes
Building
Lot Description Manual Sprinkler F&R, Corner, Secluded, Garden, Landscape Back, Low Maintenance
Story 1
Foundation Raised
Sewer Septic Connected
Water Meter on Site, Water District, Private
Architectural Style Ranch, Traditional
Level or Stories One
Schools
Elementary Schools Amador Unified
Middle Schools Amador Unified
High Schools Amador Unified
School District Amador
Others
Senior Community No
Tax ID 023-190-016-000
Special Listing Condition None
Pets Allowed Yes
Read Less
Want to know what your home might be worth? Contact us for a FREE valuation!

Our team is ready to help you sell your home for the highest possible price ASAP

Bought with Nick Sadek Sotheby's International Realty






