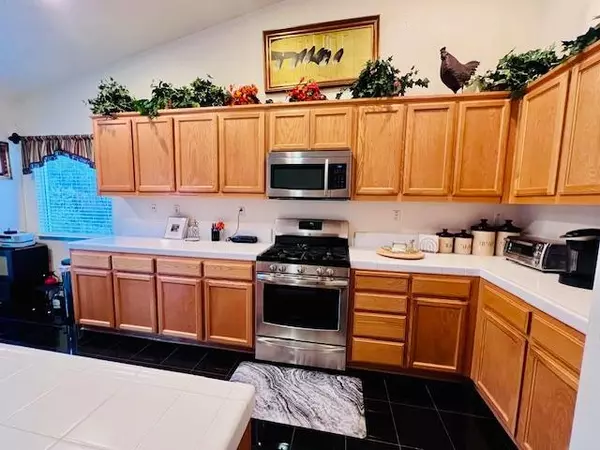$450,000
$487,000
7.6%For more information regarding the value of a property, please contact us for a free consultation.
2422 Briarcliff DR Stockton, CA 95206
4 Beds
2 Baths
1,789 SqFt
Key Details
Sold Price $450,000
Property Type Single Family Home
Sub Type Single Family Residence
Listing Status Sold
Purchase Type For Sale
Square Footage 1,789 sqft
Price per Sqft $251
Subdivision Weston Ranch
MLS Listing ID 224057620
Sold Date 11/27/24
Bedrooms 4
Full Baths 2
HOA Y/N No
Originating Board MLS Metrolist
Year Built 2003
Lot Size 6,299 Sqft
Acres 0.1446
Property Description
Welcome to 2422 Briarcliff Drive! This beautiful Weston Ranch 4-bedroom, 2-bath home offers a blend of comfort and functionality. The living room flows into a formal dining area, perfect for family meals and gatherings. The open kitchen features a spacious dining area and a convenient breakfast bar, ideal for casual dining. Adjacent to the kitchen is a cozy family room with a fireplace, providing a warm and inviting space for relaxation. The primary bedroom is generously sized and includes an en-suite bathroom with modern amenities. The backyard is designed for easy maintenance and includes a large patio, perfect for outdoor dining and entertaining. This home is ideal for those seeking both comfort and convenience in a welcoming neighborhood.
Location
State CA
County San Joaquin
Area 20803
Direction French Camp Rd to Carolyn Weston Blvd, Turn left on Pier Dr then Right onto Briarcliff Drive.
Rooms
Living Room Other
Dining Room Space in Kitchen, Formal Area
Kitchen Breakfast Area, Kitchen/Family Combo, Tile Counter
Interior
Heating Fireplace(s)
Cooling Ceiling Fan(s), Central
Flooring Carpet, Tile
Fireplaces Number 1
Fireplaces Type Family Room
Window Features Dual Pane Full
Appliance Free Standing Gas Oven, Microwave
Laundry Inside Room
Exterior
Parking Features Garage Facing Front
Garage Spaces 2.0
Fence Back Yard
Utilities Available Natural Gas Connected
View Other
Roof Type Tile
Private Pool No
Building
Lot Description Auto Sprinkler F&R
Story 1
Foundation Slab
Builder Name Schuler Homes of California Inc
Sewer In & Connected
Water Public
Architectural Style Ranch
Level or Stories One
Schools
Elementary Schools Manteca Unified
Middle Schools Manteca Unified
High Schools Manteca Unified
School District San Joaquin
Others
Senior Community No
Tax ID 166-420-52
Special Listing Condition None
Pets Allowed Cats OK, Dogs OK
Read Less
Want to know what your home might be worth? Contact us for a FREE valuation!

Our team is ready to help you sell your home for the highest possible price ASAP

Bought with Berkshire Hathaway HomeServices-Drysdale Properties






