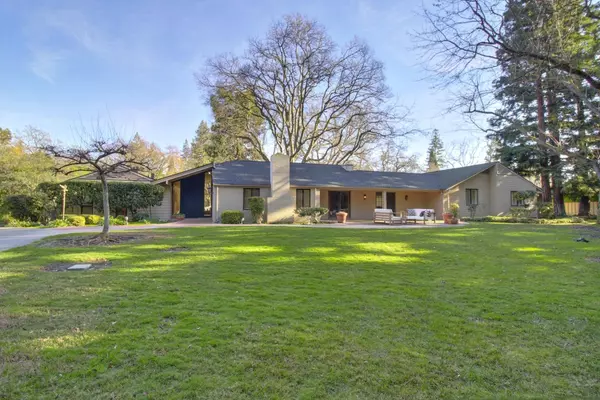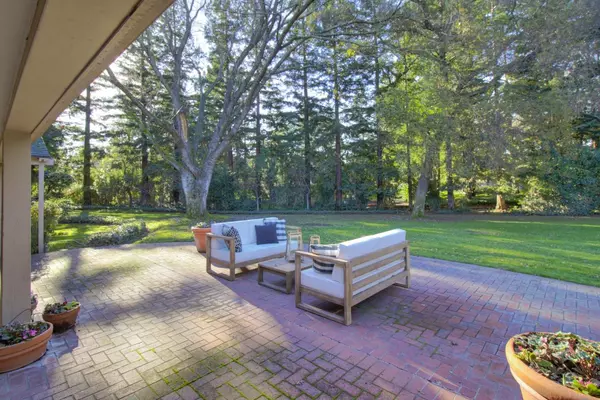$1,850,000
$2,099,000
11.9%For more information regarding the value of a property, please contact us for a free consultation.
2800 Azalea RD Sacramento, CA 95864
4 Beds
4 Baths
3,311 SqFt
Key Details
Sold Price $1,850,000
Property Type Single Family Home
Sub Type Single Family Residence
Listing Status Sold
Purchase Type For Sale
Square Footage 3,311 sqft
Price per Sqft $558
Subdivision Sierra Oaks Vista
MLS Listing ID 224053830
Sold Date 11/29/24
Bedrooms 4
Full Baths 3
HOA Y/N No
Originating Board MLS Metrolist
Year Built 1941
Lot Size 1.930 Acres
Acres 1.93
Property Description
This private estate sits on one of the larger interior lots in sought after Sierra Oaks Vista. At nearly 2 acres (1.93 per assessor), it's a gated sanctuary that provides a country feel, yet located just a few minutes drive to Sacramento's vibrant midtown and downtown on surface streets. The homes design is a blend of ranch style with a touch of mid-century modern. The floor to ceiling windows in the open beamed living room give a sweeping view of the property down to the creek and tree line. The home is sprawling with 4 bedrooms, 3.5 bathrooms, and two family rooms/dens with fireplaces. One could function well as a home office. It also features an oversized 3 car garage w/220v outlets plus multiple outside parking pads to accommodate guests. There's a gorgeous brick patio in front and a covered patio out back, both made for entertaining. With dual HVAC units and dual pane windows, this unique property offers an incredible opportunity for the discriminating buyer looking for space, location, privacy and huge potential!
Location
State CA
County Sacramento
Area 10864
Direction From Northrop, South on Azalea to#
Rooms
Family Room Open Beam Ceiling
Master Bathroom Shower Stall(s), Double Sinks, Walk-In Closet
Living Room Cathedral/Vaulted
Dining Room Dining/Living Combo
Kitchen Breakfast Area, Pantry Cabinet, Skylight(s), Granite Counter, Island
Interior
Interior Features Cathedral Ceiling, Skylight(s), Formal Entry, Open Beam Ceiling, Wet Bar
Heating Central, MultiUnits
Cooling Central, MultiUnits
Flooring Carpet, Tile, Wood
Fireplaces Number 2
Fireplaces Type Den, Family Room, Wood Burning
Equipment Water Cond Equipment Leased
Appliance Built-In Electric Oven, Built-In Refrigerator, Dishwasher, Double Oven
Laundry Inside Room
Exterior
Exterior Feature BBQ Built-In
Parking Features 24'+ Deep Garage, Attached, RV Possible, Garage Door Opener, Garage Facing Rear, Uncovered Parking Spaces 2+, Guest Parking Available
Garage Spaces 3.0
Fence Back Yard, Metal, Chain Link, Front Yard
Utilities Available Public, Electric, Natural Gas Connected
Roof Type Composition
Topography Lot Grade Varies
Street Surface Asphalt
Porch Front Porch, Covered Patio, Uncovered Patio
Private Pool No
Building
Lot Description Auto Sprinkler F&R, Private, Secluded, Stream Year Round, Landscape Back, Landscape Front
Story 1
Foundation Slab
Sewer In & Connected
Water Well, Private
Architectural Style Ranch, Contemporary
Level or Stories One
Schools
Elementary Schools San Juan Unified
Middle Schools San Juan Unified
High Schools San Juan Unified
School District Sacramento
Others
Senior Community No
Tax ID 294-0033-004-0000
Special Listing Condition Offer As Is, None
Read Less
Want to know what your home might be worth? Contact us for a FREE valuation!

Our team is ready to help you sell your home for the highest possible price ASAP

Bought with House Real Estate






