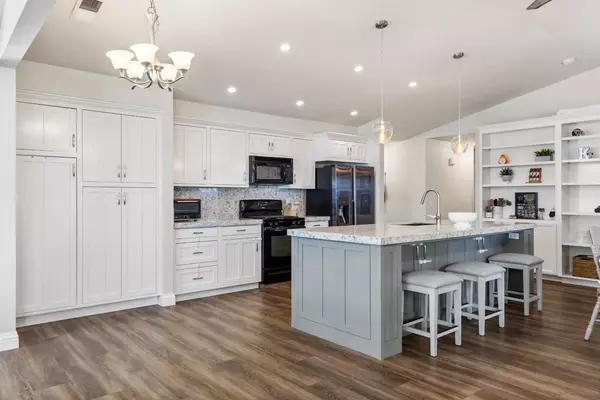$472,000
$479,500
1.6%For more information regarding the value of a property, please contact us for a free consultation.
451 Shalako DR Oakdale, CA 95361
3 Beds
2 Baths
1,694 SqFt
Key Details
Sold Price $472,000
Property Type Single Family Home
Sub Type Single Family Residence
Listing Status Sold
Purchase Type For Sale
Square Footage 1,694 sqft
Price per Sqft $278
Subdivision Oak Hollow
MLS Listing ID 224130439
Sold Date 12/27/24
Bedrooms 3
Full Baths 2
HOA Y/N No
Originating Board MLS Metrolist
Year Built 1992
Lot Size 6,377 Sqft
Acres 0.1464
Property Description
PAID OFF SOLAR and FANTASTIC LOCATION!!! Welcome to 451 Shalako Dr., where your dream home awaits! This stunning 3-bedroom, 2-bath cul-de-sac gem boasts 1,694 sq. ft. of stylish living space, all set on a generous 6,377 sq. ft. lot. Step inside and marvel at the stunning cathedral ceilings, accentuated by natural light streaming through large bay windows, bathing the home in warmth and charm. The open floor plan is thoughtfully designed for entertaining, seamlessly connecting the living areas. The modern kitchen is a chef's dream, featuring sleek appliances, all-white cabinetry, an island perfect for casual breakfasts, and elegant quartz countertops. And the floor to ceiling shelving is a designers dream! The master suite is a personal retreat, complete with an updated en-suite bathroom and direct access to the backyard, where a private hot tub awaits for ultimate relaxation. Don't miss your chance to make this home yours!
Location
State CA
County Stanislaus
Area 20202
Direction S MAAG AVE. TO SHALAKO DR.
Rooms
Master Bathroom Shower Stall(s)
Master Bedroom Closet, Ground Floor, Outside Access
Living Room Great Room
Dining Room Dining/Living Combo
Kitchen Quartz Counter, Island, Island w/Sink, Kitchen/Family Combo
Interior
Heating Central, Fireplace(s)
Cooling Ceiling Fan(s), Central
Flooring Laminate
Fireplaces Number 1
Fireplaces Type Dining Room, Wood Burning
Window Features Dual Pane Full
Appliance Free Standing Gas Range, Dishwasher, Microwave, Plumbed For Ice Maker
Laundry Other
Exterior
Exterior Feature Entry Gate
Parking Features Attached, Garage Door Opener, Garage Facing Front
Garage Spaces 2.0
Fence Fenced
Utilities Available Public
Roof Type Tile
Street Surface Paved
Private Pool No
Building
Lot Description Auto Sprinkler F&R
Story 1
Foundation Slab
Sewer In & Connected
Water Public
Schools
Elementary Schools Oakdale Joint
Middle Schools Oakdale Joint
High Schools Oakdale Joint
School District Stanislaus
Others
Senior Community No
Tax ID 064-052-010-000
Special Listing Condition None
Read Less
Want to know what your home might be worth? Contact us for a FREE valuation!

Our team is ready to help you sell your home for the highest possible price ASAP

Bought with PMZ Real Estate






