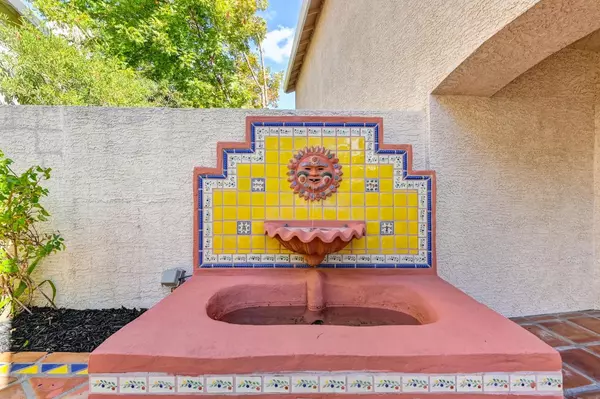$610,000
$600,000
1.7%For more information regarding the value of a property, please contact us for a free consultation.
2625 Catalina CT Rocklin, CA 95765
3 Beds
3 Baths
1,667 SqFt
Key Details
Sold Price $610,000
Property Type Single Family Home
Sub Type Single Family Residence
Listing Status Sold
Purchase Type For Sale
Square Footage 1,667 sqft
Price per Sqft $365
Subdivision Cas De La Rosa
MLS Listing ID 224122158
Sold Date 12/27/24
Bedrooms 3
Full Baths 2
HOA Y/N No
Originating Board MLS Metrolist
Year Built 1996
Lot Size 4,935 Sqft
Acres 0.1133
Property Description
Welcome to your dream home, where charm meets modern convenience in this highly sought-after Rocklin neighborhood! This beautifully updated residence is designed for comfort and style, with upgrades in all the right places! The kitchen is refreshed and designed with sleek quartz countertops, and brand-new stainless steel appliances. Bathrooms are thoughtfully refreshed, featuring modern fixtures and finishes, while all-new luxury vinyl plank flooring and plush carpeting in tasteful, modern tones create a welcoming atmosphere with vaulted ceilings and a contemporary layout that flows seamlessly for entertaining. A private courtyard greets you with a tranquil water fountain, setting the tone for relaxation. The exterior design features unique details, enhancing the home's curb appeal and making it truly one-of-a-kind. With nothing left to do but move in, you'll love the upgraded lifestyle this home offers, all within reach of Rocklin's top-rated schools, parks, and amenities. Don't miss this exceptional and affordable opportunity!
Location
State CA
County Placer
Area 12765
Direction From Stanford Ranch Rd & Park Drive, take Park Drive north to left on Shelton Street to right on Del Vista Way to left on Catalina Dr/Ct to address.
Rooms
Master Bathroom Shower Stall(s), Double Sinks, Marble, Walk-In Closet
Master Bedroom Balcony
Living Room Cathedral/Vaulted, Great Room
Dining Room Breakfast Nook, Dining Bar, Dining/Living Combo, Formal Area
Kitchen Breakfast Area, Pantry Cabinet, Quartz Counter
Interior
Interior Features Cathedral Ceiling
Heating Central
Cooling Central
Flooring Carpet, Vinyl, See Remarks
Fireplaces Number 1
Fireplaces Type Living Room, Wood Burning
Window Features Dual Pane Full,Window Screens
Appliance Free Standing Gas Range, Dishwasher, Disposal, Microwave, Plumbed For Ice Maker
Laundry Cabinets, Inside Room
Exterior
Parking Features Attached
Garage Spaces 2.0
Fence Back Yard, Front Yard
Utilities Available Cable Available, Electric, Natural Gas Connected
Roof Type Tile
Topography Level,Trees Many
Street Surface Paved
Porch Uncovered Patio
Private Pool No
Building
Lot Description Auto Sprinkler F&R, Court, Cul-De-Sac, Curb(s)/Gutter(s), Zero Lot Line
Story 2
Foundation Slab
Builder Name Kaufmann
Sewer In & Connected
Water Meter on Site
Architectural Style Mediterranean
Level or Stories Two
Schools
Elementary Schools Rocklin Unified
Middle Schools Rocklin Unified
High Schools Rocklin Unified
School District Placer
Others
Senior Community No
Tax ID 367-210-034-000
Special Listing Condition None
Read Less
Want to know what your home might be worth? Contact us for a FREE valuation!

Our team is ready to help you sell your home for the highest possible price ASAP

Bought with eXp Realty of California Inc.






