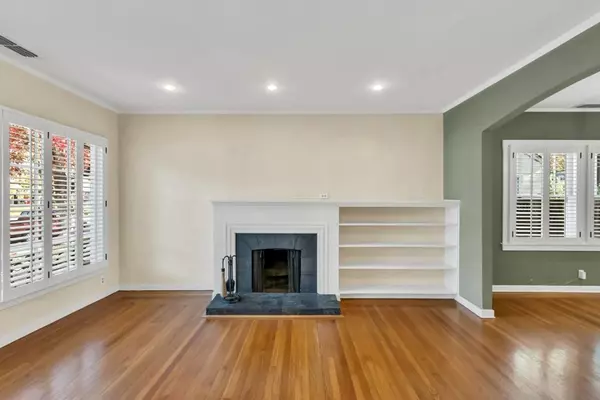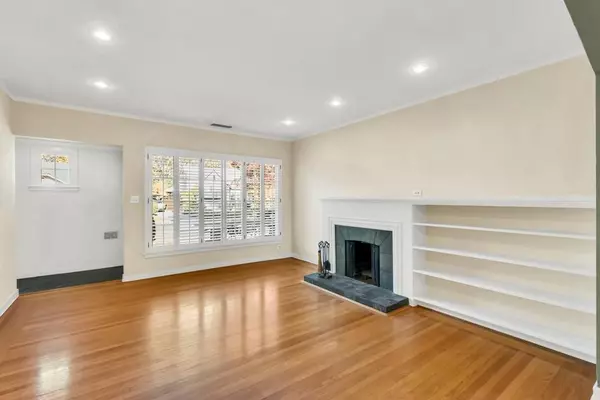$665,000
$685,000
2.9%For more information regarding the value of a property, please contact us for a free consultation.
2448 Montgomery WAY Sacramento, CA 95818
3 Beds
1 Bath
1,220 SqFt
Key Details
Sold Price $665,000
Property Type Single Family Home
Sub Type Single Family Residence
Listing Status Sold
Purchase Type For Sale
Square Footage 1,220 sqft
Price per Sqft $545
MLS Listing ID 224128761
Sold Date 12/27/24
Bedrooms 3
Full Baths 1
HOA Y/N No
Originating Board MLS Metrolist
Year Built 1922
Lot Size 4,792 Sqft
Acres 0.11
Property Description
This delightful three-bedroom, one-bathroom home in Curtis Park boasts an open floor plan with a stunning sightline that captures the greenery in the backyard. The kitchen is bright and airy, featuring large windows and ample space for growing your favorite herbs and plants. Charming details throughout include a built-in bookcase, a slate fireplace, classic white shutters, and a timeless black-and-white bathroom. The primary bedroom offers a cozy sitting area, the second bedroom is also on the main floor and the third bedroom is located upstairs. The backyard is perfect for both relaxation and entertaining, offering plenty of space for friends and family with a quaint brick patio and pathways. Located just half a block from Curtis Park, with basketball and tennis courts, a playground, and a walking/jogging path, this home is ideally situated. It's also within walking distance to Crocker Village shopping center, which includes Safeway, Pet Supplies Plus, restaurants, City Sports gym, and more.
Location
State CA
County Sacramento
Area 10818
Direction From Hwy 99 take 12th Street exit West, right on West Curtis Drive, Left on Montgomery Way, Home is on the left.
Rooms
Living Room Other
Dining Room Dining Bar
Kitchen Island, Tile Counter
Interior
Heating Central
Cooling Central
Flooring Carpet, Tile, Wood
Fireplaces Number 1
Fireplaces Type Wood Burning
Appliance Gas Cook Top, Hood Over Range, Dishwasher, Double Oven
Laundry Dryer Included, Washer Included, In Garage
Exterior
Parking Features Covered, Workshop in Garage
Garage Spaces 1.0
Carport Spaces 1
Utilities Available Public, Natural Gas Connected
Roof Type Shingle
Private Pool No
Building
Lot Description Curb(s)/Gutter(s), Shape Regular
Story 2
Foundation Raised
Sewer In & Connected, Public Sewer
Water Public
Schools
Elementary Schools Sacramento Unified
Middle Schools Sacramento Unified
High Schools Sacramento Unified
School District Sacramento
Others
Senior Community No
Tax ID 013-0223-005-0000
Special Listing Condition None
Read Less
Want to know what your home might be worth? Contact us for a FREE valuation!

Our team is ready to help you sell your home for the highest possible price ASAP

Bought with Coldwell Banker Grass Roots Realty






