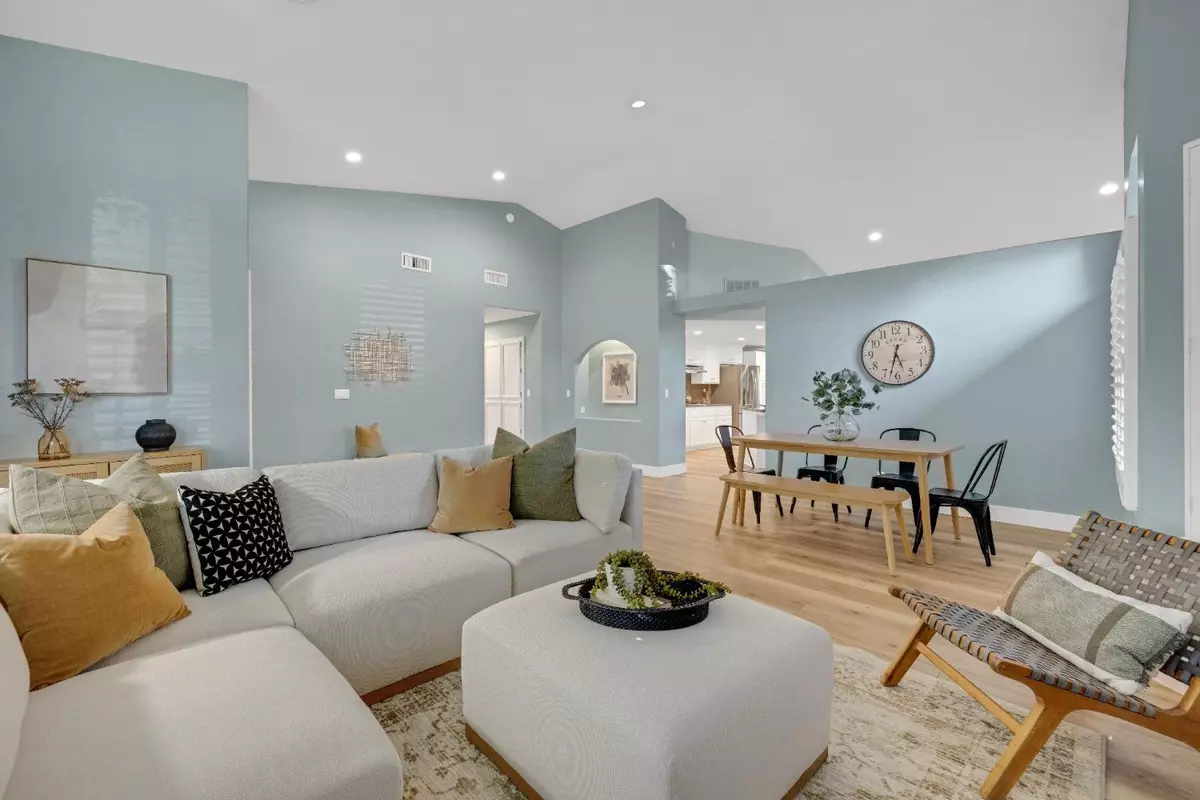$740,000
$750,000
1.3%For more information regarding the value of a property, please contact us for a free consultation.
11881 S Carson WAY Gold River, CA 95670
3 Beds
2 Baths
2,081 SqFt
Key Details
Sold Price $740,000
Property Type Single Family Home
Sub Type Single Family Residence
Listing Status Sold
Purchase Type For Sale
Square Footage 2,081 sqft
Price per Sqft $355
Subdivision Gold River
MLS Listing ID 224118288
Sold Date 12/27/24
Bedrooms 3
Full Baths 2
HOA Fees $230/mo
HOA Y/N Yes
Originating Board MLS Metrolist
Year Built 1994
Lot Size 8,276 Sqft
Acres 0.19
Property Description
New Price Alert! $10,000 Price Drop on your dream home in Gold River! Don't miss this incredible opportunity to make it yours - for less! Welcome to Carson Creek Village in Gold River, a charming, tree-lined neighborhood offering peace and tranquility, while conveniently close to top-rated schools, shopping, and dining! This meticulously maintained single-story 3-bedroom, 2-bath home exudes pride of ownership. Inside, discover new luxury vinyl flooring and plantation-style shutters throughout. The thoughtfully designed floor plan includes a spacious family room, a cozy living room with a fireplace, and a large kitchen with a generous islandideal for entertaining! The kitchen also offers two ovens, a breakfast nook, and ample storage space. Step into your serene backyard oasis, complete with a koi pond, calming waterfall, covered patio, and ample space for outdoor gatherings. Recent upgrades, including owned solar, a new heating system, fresh exterior paint, and an EV charger, make this home both stylish and energy-efficient!
Location
State CA
County Sacramento
Area 10670
Direction From Hazel Blvd, go West on Gold Country Blvd. Left on Eureka Canal Dr. to Left on South Carson Way. Home is around the bend on the right!
Rooms
Master Bathroom Shower Stall(s), Double Sinks, Walk-In Closet
Master Bedroom Walk-In Closet, Outside Access, Walk-In Closet 2+, Sitting Area
Living Room Great Room
Dining Room Formal Area
Kitchen Breakfast Area, Pantry Cabinet, Granite Counter, Island w/Sink, Kitchen/Family Combo
Interior
Heating Central, Fireplace(s), Solar Heating
Cooling Central
Flooring Carpet, Vinyl
Fireplaces Number 1
Fireplaces Type Brick, Family Room, Gas Log, Gas Piped, Gas Starter
Appliance Free Standing Refrigerator, Built-In Gas Oven, Built-In Gas Range, Dishwasher, Disposal, Microwave, Plumbed For Ice Maker, Self/Cont Clean Oven
Laundry Dryer Included, Washer Included, Inside Room
Exterior
Parking Features Attached, EV Charging
Garage Spaces 3.0
Fence Back Yard, Wood
Utilities Available Public, Solar, Internet Available
Amenities Available None
Roof Type Tile
Street Surface Paved
Porch Covered Patio
Private Pool No
Building
Lot Description Auto Sprinkler F&R, Grass Artificial, Landscape Back, Landscape Front, Low Maintenance
Story 1
Foundation Slab
Sewer In & Connected
Water Public
Architectural Style Ranch
Schools
Elementary Schools San Juan Unified
Middle Schools San Juan Unified
High Schools San Juan Unified
School District Sacramento
Others
HOA Fee Include MaintenanceExterior, MaintenanceGrounds
Senior Community No
Restrictions Signs
Tax ID 069-0570-039
Special Listing Condition None
Read Less
Want to know what your home might be worth? Contact us for a FREE valuation!

Our team is ready to help you sell your home for the highest possible price ASAP

Bought with Nick Sadek Sotheby's International Realty






