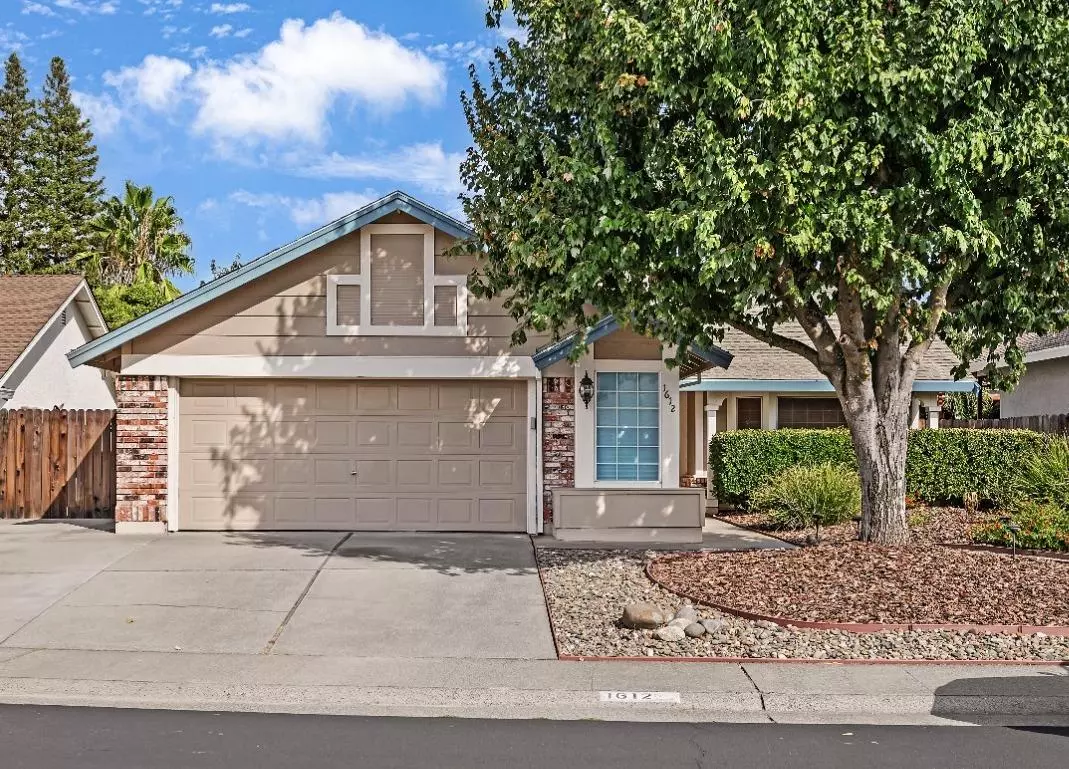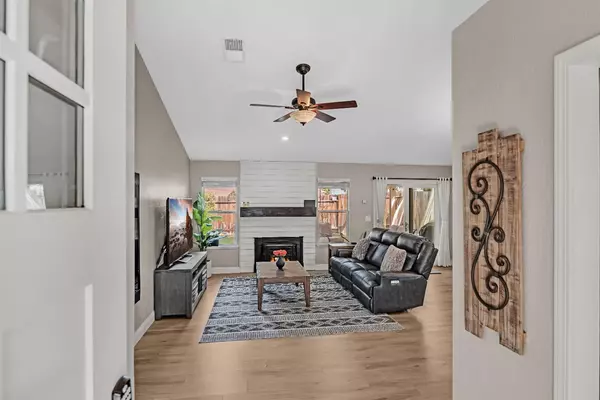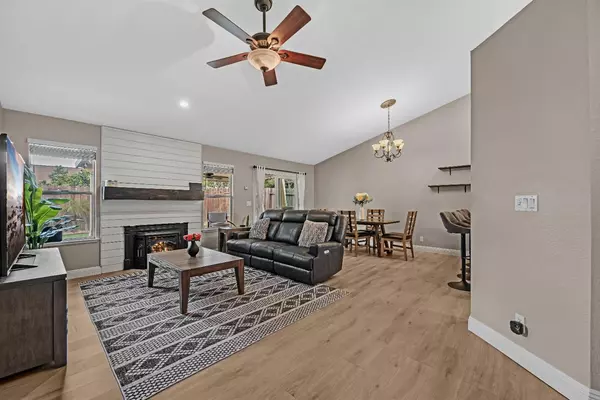$585,000
$585,000
For more information regarding the value of a property, please contact us for a free consultation.
1612 Revere Drive Roseville, CA 95747
3 Beds
2 Baths
1,265 SqFt
Key Details
Sold Price $585,000
Property Type Single Family Home
Sub Type Single Family Residence
Listing Status Sold
Purchase Type For Sale
Square Footage 1,265 sqft
Price per Sqft $462
MLS Listing ID 224103803
Sold Date 12/31/24
Bedrooms 3
Full Baths 2
HOA Y/N No
Originating Board MLS Metrolist
Year Built 1988
Lot Size 6,151 Sqft
Acres 0.1412
Property Description
Get ready to fall in love with this wonderful gem in Roseville! Located in a quiet neighborhood close to everything you need, this beautifully updated home boasts luxurious vinyl flooring throughout, offering both durability and style. Cozy up by the pellet stove in the living area, perfect for those chilly evenings. The kitchen is a true highlight, featuring gleaming quartz countertops, a large island, and a full breakfast bar. The laundry room has been thoughtfully updated with shelving and cabinets for convenience and efficiency, making household chores a breeze. Step outside to discover a low-maintenance backyard oasis, complete with artificial grass and flourishing fruit trees, ensuring year-round greenery without the upkeep. The covered patio invites you to relax and entertain in style, rain or shine. This home effortlessly combines contemporary amenities with practical features, creating a perfect retreat for comfortable living.
Location
State CA
County Placer
Area 12747
Direction From Foothills Blvd - west on Junction Blvd, north on Revere Drive. Home is on the right.
Rooms
Master Bathroom Closet, Shower Stall(s), Double Sinks, Window
Master Bedroom Closet, Ground Floor
Living Room Cathedral/Vaulted, Other
Dining Room Dining Bar, Dining/Family Combo
Kitchen Breakfast Area, Quartz Counter, Island
Interior
Heating Pellet Stove, Central, Electric
Cooling Ceiling Fan(s), Central
Flooring Laminate, Tile, Vinyl
Fireplaces Number 1
Fireplaces Type Insert, Pellet Stove, Family Room
Appliance Free Standing Gas Oven, Free Standing Gas Range, Gas Plumbed, Hood Over Range, Dishwasher, Disposal, Microwave, Plumbed For Ice Maker
Laundry Cabinets, Inside Area
Exterior
Exterior Feature Covered Courtyard
Parking Features Attached, Garage Facing Front, Uncovered Parking Space, Uncovered Parking Spaces 2+
Garage Spaces 2.0
Fence Back Yard, Fenced, Wood
Utilities Available Cable Connected, Internet Available, Natural Gas Connected
Roof Type Shingle,Composition
Porch Awning, Covered Patio
Private Pool No
Building
Lot Description Auto Sprinkler F&R, Curb(s)/Gutter(s), Grass Artificial, Landscape Back, Landscape Front, Low Maintenance
Story 1
Foundation Concrete, Slab
Sewer In & Connected, Public Sewer
Water Meter on Site, Water District
Level or Stories One
Schools
Elementary Schools Dry Creek Joint
Middle Schools Dry Creek Joint
High Schools Roseville Joint
School District Placer
Others
Senior Community No
Tax ID 476-032-022-000
Special Listing Condition None
Read Less
Want to know what your home might be worth? Contact us for a FREE valuation!

Our team is ready to help you sell your home for the highest possible price ASAP

Bought with Maremonte Realty Inc






