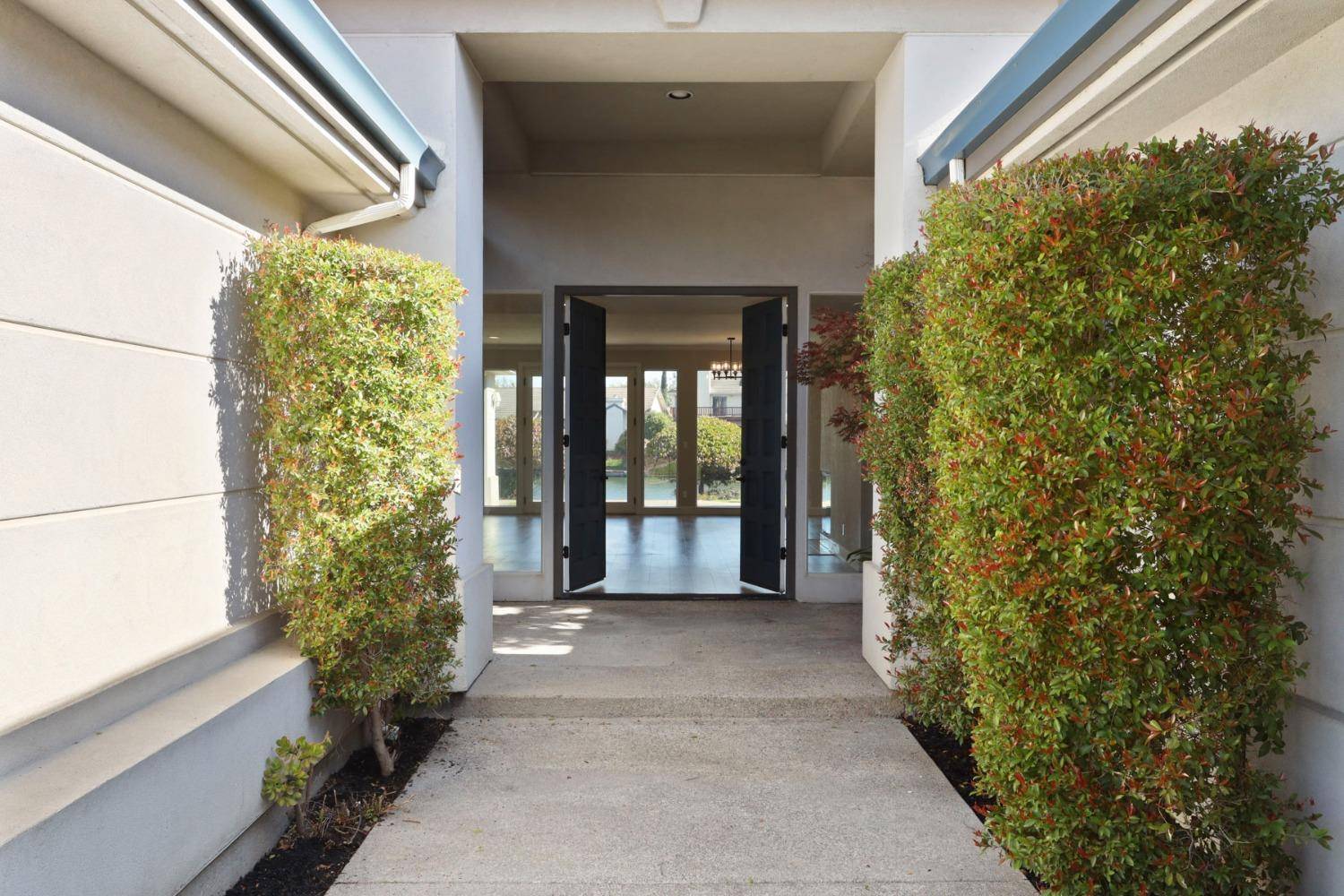$995,000
$1,029,000
3.3%For more information regarding the value of a property, please contact us for a free consultation.
4829 Bridgewater CIR Stockton, CA 95219
3 Beds
3 Baths
2,970 SqFt
Key Details
Sold Price $995,000
Property Type Single Family Home
Sub Type Single Family Residence
Listing Status Sold
Purchase Type For Sale
Square Footage 2,970 sqft
Price per Sqft $335
Subdivision Bridgewater
MLS Listing ID 225041445
Sold Date 06/26/25
Bedrooms 3
Full Baths 3
HOA Fees $234/mo
HOA Y/N Yes
Year Built 1993
Lot Size 10,080 Sqft
Acres 0.2314
Property Sub-Type Single Family Residence
Source MLS Metrolist
Property Description
Exquisite Lakefront Living in Brookside! Welcome to 4829 Bridgewater Circle, an impeccably remodeled single-story retreat offering 3 bedrooms, 3 baths, and stunning water views. Located in one of Stockton's most sought-after gated communities, this elegant home blends modern sophistication with timeless comfort. The open-concept layout features high-end finishes, a chef's kitchen with premium appliances, and seamless indoor-outdoor flow to the serene lakeside patio perfect for entertaining or unwinding. Enjoy tranquil waterfront sunsets, access to Lincoln Unified schools, and the comfort of a private neighborhood. A rare opportunity to own a turnkey luxury home on the lake.
Location
State CA
County San Joaquin
Area 20703
Direction Heading West on March Lane, turn right on Riverbrook, then right into Bridgewater
Rooms
Guest Accommodations No
Master Bathroom Shower Stall(s), Tub, Walk-In Closet
Living Room Great Room, View
Dining Room Dining/Living Combo
Kitchen Breakfast Area, Island, Kitchen/Family Combo
Interior
Interior Features Wet Bar
Heating Central, Fireplace(s)
Cooling Ceiling Fan(s), Central
Flooring Vinyl
Fireplaces Number 2
Fireplaces Type Living Room, Family Room
Appliance Built-In Electric Oven, Built-In Electric Range, Dishwasher, Disposal, Microwave, Wine Refrigerator
Laundry Cabinets, Sink, Inside Room
Exterior
Parking Features Attached
Garage Spaces 2.0
Utilities Available Public
Amenities Available Pool, Clubhouse, None
View Lake
Roof Type Tile
Private Pool No
Building
Lot Description Lake Access
Story 1
Foundation Slab
Sewer In & Connected, Public Sewer
Water Public
Schools
Elementary Schools Lincoln Unified
Middle Schools Lincoln Unified
High Schools Lincoln Unified
School District San Joaquin
Others
HOA Fee Include Pool
Senior Community No
Tax ID 116-320-13
Special Listing Condition None
Read Less
Want to know what your home might be worth? Contact us for a FREE valuation!

Our team is ready to help you sell your home for the highest possible price ASAP

Bought with Legacy Real Estate & Assoc.






